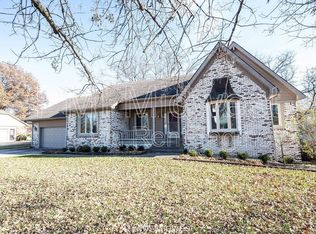Sold
$580,000
15237 Citation Rd, Carmel, IN 46032
4beds
3,792sqft
Residential, Single Family Residence
Built in 1976
0.4 Acres Lot
$578,100 Zestimate®
$153/sqft
$3,937 Estimated rent
Home value
$578,100
$543,000 - $613,000
$3,937/mo
Zestimate® history
Loading...
Owner options
Explore your selling options
What's special
Beautiful English style home on big part of Village Farms lake. Updated kitchen. Updated floors main level and new carpet Family Room and entire 2nd floor. Updated Primary Bath and big new picture window in Primary BR. Windows and Breakfast room Gliding Door have been replaced. Cozy Loft upstairs with view of the lake and built-in bookcases. All BR closets are walk-in. Huge Family room on main level with Fireplace, and two more big rooms in the Walk-Out basement, which has a Fireplace, Wet Bar, and 1/2 Bath. Backyard view of the Lake from the back of the home is gorgeous!.
Zillow last checked: 8 hours ago
Listing updated: May 07, 2025 at 03:06pm
Listing Provided by:
Thomas McHaffie 317-696-5289,
Thomas R. McHaffie and Co. Inc
Bought with:
Thomas McHaffie
Thomas R. McHaffie and Co. Inc
Source: MIBOR as distributed by MLS GRID,MLS#: 22025781
Facts & features
Interior
Bedrooms & bathrooms
- Bedrooms: 4
- Bathrooms: 4
- Full bathrooms: 2
- 1/2 bathrooms: 2
- Main level bathrooms: 1
Primary bedroom
- Features: Carpet
- Level: Upper
- Area: 221 Square Feet
- Dimensions: 13 x 17
Bedroom 2
- Features: Carpet
- Level: Upper
- Area: 156 Square Feet
- Dimensions: 12 x 13
Bedroom 3
- Features: Carpet
- Level: Upper
- Area: 144 Square Feet
- Dimensions: 12 x 12
Bedroom 4
- Features: Carpet
- Level: Upper
- Area: 143 Square Feet
- Dimensions: 11 x 13
Breakfast room
- Features: Hardwood
- Level: Main
- Area: 130 Square Feet
- Dimensions: 10 x 13
Dining room
- Features: Hardwood
- Level: Main
- Area: 156 Square Feet
- Dimensions: 12 x 13
Family room
- Features: Carpet
- Level: Main
- Area: 459 Square Feet
- Dimensions: 17 x 27
Great room
- Features: Carpet
- Level: Basement
- Area: 567 Square Feet
- Dimensions: 21 x 27
Kitchen
- Features: Hardwood
- Level: Main
- Area: 187 Square Feet
- Dimensions: 11 x 17
Laundry
- Features: Hardwood
- Level: Main
- Area: 66 Square Feet
- Dimensions: 6 x 11
Loft
- Features: Carpet
- Level: Upper
- Area: 120 Square Feet
- Dimensions: 10 x 12
Play room
- Features: Carpet
- Level: Basement
- Area: 540 Square Feet
- Dimensions: 20 x 27
Heating
- Forced Air, Natural Gas
Appliances
- Included: Dishwasher, Dryer, Disposal, Gas Water Heater, MicroHood, Gas Oven, Refrigerator, Washer, Water Heater, Water Softener Owned
- Laundry: Connections All, Laundry Closet, Main Level
Features
- Attic Pull Down Stairs, Bookcases, Kitchen Island, Entrance Foyer, Ceiling Fan(s), Hardwood Floors, High Speed Internet, Smart Thermostat, Walk-In Closet(s), Wet Bar
- Flooring: Hardwood
- Windows: Windows Thermal, Windows Vinyl
- Basement: Partially Finished
- Attic: Pull Down Stairs
- Number of fireplaces: 2
- Fireplace features: Basement, Family Room, Masonry
Interior area
- Total structure area: 3,792
- Total interior livable area: 3,792 sqft
- Finished area below ground: 999
Property
Parking
- Total spaces: 2
- Parking features: Attached
- Attached garage spaces: 2
- Details: Garage Parking Other(Garage Door Opener)
Features
- Levels: Two
- Stories: 2
- Patio & porch: Deck
- Waterfront features: Lake Front, Water View, Waterfront
Lot
- Size: 0.40 Acres
- Features: Corner Lot, Suburb, Mature Trees
Details
- Parcel number: 290913102019000015
- Special conditions: None
- Horse amenities: None
Construction
Type & style
- Home type: SingleFamily
- Architectural style: Tudor
- Property subtype: Residential, Single Family Residence
Materials
- Brick, Wood
- Foundation: Concrete Perimeter
Condition
- Updated/Remodeled
- New construction: No
- Year built: 1976
Utilities & green energy
- Water: Municipal/City
- Utilities for property: Electricity Connected, Sewer Connected, Water Connected
Community & neighborhood
Community
- Community features: Clubhouse
Location
- Region: Carmel
- Subdivision: Village Farms
HOA & financial
HOA
- Has HOA: Yes
- HOA fee: $550 annually
Price history
| Date | Event | Price |
|---|---|---|
| 4/30/2025 | Sold | $580,000-8.7%$153/sqft |
Source: | ||
| 3/11/2025 | Pending sale | $635,000$167/sqft |
Source: | ||
| 3/11/2025 | Listed for sale | $635,000$167/sqft |
Source: | ||
Public tax history
| Year | Property taxes | Tax assessment |
|---|---|---|
| 2024 | $4,611 +8.7% | $438,800 +8.1% |
| 2023 | $4,240 +6.8% | $405,800 +11% |
| 2022 | $3,969 +4.9% | $365,500 +9.9% |
Find assessor info on the county website
Neighborhood: 46032
Nearby schools
GreatSchools rating
- 8/10Oak Trace Elementary SchoolGrades: PK-4Distance: 1.3 mi
- 9/10Westfield Middle SchoolGrades: 7-8Distance: 2.7 mi
- 10/10Westfield High SchoolGrades: 9-12Distance: 2.9 mi
Get a cash offer in 3 minutes
Find out how much your home could sell for in as little as 3 minutes with a no-obligation cash offer.
Estimated market value
$578,100
Get a cash offer in 3 minutes
Find out how much your home could sell for in as little as 3 minutes with a no-obligation cash offer.
Estimated market value
$578,100
