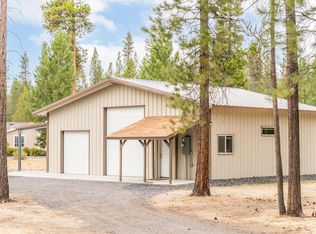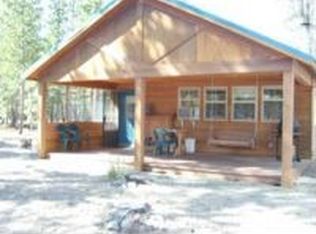Closed
$439,246
152354 Silver Spur Rd, La Pine, OR 97739
4beds
2baths
2,376sqft
Manufactured On Land, Manufactured Home
Built in 2005
1.01 Acres Lot
$450,300 Zestimate®
$185/sqft
$1,984 Estimated rent
Home value
$450,300
$428,000 - $473,000
$1,984/mo
Zestimate® history
Loading...
Owner options
Explore your selling options
What's special
Here is your opportunity for this large, spacious home located in a highly desirable community! This 2376 sf home has 4 bedrooms, with one currently being used as a home office. Stay cozy with the new 2023 ComfortBilt Pellet Stove insert. Open kitchen layout lends nicely for entertaining. Primary bedroom suite features a large walk-in closet and home exercise area. Beautiful ceiling fans. Separate laundry room with utility sink and built-in storage cabinetry. The 24x24 attached Garage has R33 rated insulation, a workbench, and storage shelving. Other features include an outside concrete patio area, 8x14 storage shed, RV gravel parking pad, and a 30 amp outlet. Wagon Trail Ranch offers clubhouse, seasonal heated swimming pool, road maintenance, snow plowing, and recently awarded Firewise Certification.
Zillow last checked: 8 hours ago
Listing updated: February 10, 2026 at 03:50am
Listed by:
Coldwell Banker Bain 541-408-8926
Bought with:
La Pine Realty
Source: Oregon Datashare,MLS#: 220171747
Facts & features
Interior
Bedrooms & bathrooms
- Bedrooms: 4
- Bathrooms: 2
Heating
- Forced Air, Pellet Stove
Cooling
- Evaporative Cooling, Wall/Window Unit(s)
Appliances
- Included: Dishwasher, Microwave, Range, Refrigerator, Water Heater
Features
- Breakfast Bar, Ceiling Fan(s), Double Vanity, Fiberglass Stall Shower, Laminate Counters, Pantry, Shower/Tub Combo, Vaulted Ceiling(s), Walk-In Closet(s)
- Flooring: Carpet, Laminate, Vinyl
- Windows: Double Pane Windows, ENERGY STAR Qualified Windows, Vinyl Frames
- Has fireplace: Yes
- Fireplace features: Insert, Living Room
- Common walls with other units/homes: No Common Walls
Interior area
- Total structure area: 2,376
- Total interior livable area: 2,376 sqft
Property
Parking
- Total spaces: 2
- Parking features: Attached, Driveway, Garage Door Opener, Gravel, RV Access/Parking, Workshop in Garage
- Attached garage spaces: 2
- Has uncovered spaces: Yes
Features
- Levels: One
- Stories: 1
- Patio & porch: Patio
- Exterior features: RV Hookup
- Has view: Yes
- View description: Forest, Neighborhood, Territorial
Lot
- Size: 1.01 Acres
- Features: Level, Native Plants, Wooded
Details
- Additional structures: Shed(s)
- Parcel number: 2309001C003600
- Zoning description: R2
- Special conditions: Standard
Construction
Type & style
- Home type: MobileManufactured
- Architectural style: Ranch
- Property subtype: Manufactured On Land, Manufactured Home
Materials
- Foundation: Concrete Perimeter, Pillar/Post/Pier
- Roof: Composition
Condition
- New construction: No
- Year built: 2005
Utilities & green energy
- Sewer: Septic Tank, Standard Leach Field
- Water: Well
Community & neighborhood
Security
- Security features: Carbon Monoxide Detector(s), Smoke Detector(s)
Community
- Community features: Road Assessment
Location
- Region: La Pine
- Subdivision: Wagon Trail Acreages
HOA & financial
HOA
- Has HOA: Yes
- HOA fee: $561 annually
- Amenities included: Clubhouse, Firewise Certification, Park, Pool, Road Assessment, Security, Snow Removal
Other
Other facts
- Body type: Triple Wide
- Listing terms: Assumable,Cash,Conventional,FHA,VA Loan
Price history
| Date | Event | Price |
|---|---|---|
| 2/28/2024 | Sold | $439,246-0.6%$185/sqft |
Source: | ||
| 1/10/2024 | Pending sale | $442,000$186/sqft |
Source: | ||
| 12/28/2023 | Price change | $442,000-9.6%$186/sqft |
Source: | ||
| 10/5/2023 | Price change | $489,000-2%$206/sqft |
Source: | ||
| 9/25/2023 | Listed for sale | $499,000+508.5%$210/sqft |
Source: | ||
Public tax history
| Year | Property taxes | Tax assessment |
|---|---|---|
| 2024 | $1,739 +3.9% | $154,450 +3% |
| 2023 | $1,674 +2.6% | $149,960 +3% |
| 2022 | $1,631 +2.9% | $145,600 +3% |
Find assessor info on the county website
Neighborhood: 97739
Nearby schools
GreatSchools rating
- 7/10Gilchrist Elementary SchoolGrades: K-6Distance: 9.9 mi
- 2/10Gilchrist Junior/Senior High SchoolGrades: 7-12Distance: 9.9 mi
Schools provided by the listing agent
- Elementary: Gilchrist Elem
- Middle: Gilchrist Jr/Sr High
- High: Gilchrist Jr/Sr High
Source: Oregon Datashare. This data may not be complete. We recommend contacting the local school district to confirm school assignments for this home.

