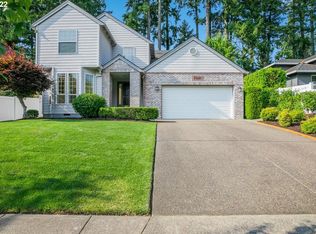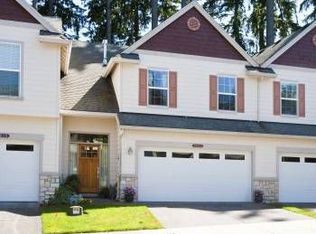Sold
$675,000
15235 SW Sapphire Dr, Beaverton, OR 97007
4beds
1,931sqft
Residential, Single Family Residence
Built in 1994
5,662.8 Square Feet Lot
$656,400 Zestimate®
$350/sqft
$3,047 Estimated rent
Home value
$656,400
$617,000 - $696,000
$3,047/mo
Zestimate® history
Loading...
Owner options
Explore your selling options
What's special
Simply spectacular inside and out! The curb appeal is amazing-the interior is extraordinary! This home is better than new. Almost every inch has been updated to perfection. Recently updated kitchen features quartz countertops, custom white tile backsplash, white painted cabinets and a gas range! Newer systems and roof - this home is move-in ready. See update list for the full list! Great 4 bedroom floorplan with spacious rooms. Private and quiet backyard with newer deck and fully fenced. Great neighborhood and location near Murrayhill shopping, dining, and entertainment. Wonderful schools including Sexton Mountain and Mountainside High! Don't miss this gem. You won't find a cuter home!
Zillow last checked: 8 hours ago
Listing updated: November 08, 2025 at 09:00pm
Listed by:
Brian Bellairs 503-706-0554,
John L Scott Portland SW
Bought with:
Erika Hagfors, 201213429
eXp Realty, LLC
Source: RMLS (OR),MLS#: 741826802
Facts & features
Interior
Bedrooms & bathrooms
- Bedrooms: 4
- Bathrooms: 3
- Full bathrooms: 2
- Partial bathrooms: 1
- Main level bathrooms: 1
Primary bedroom
- Features: Double Sinks, Suite, Walkin Closet, Wallto Wall Carpet
- Level: Upper
- Area: 216
- Dimensions: 18 x 12
Bedroom 2
- Features: Closet, Wallto Wall Carpet
- Level: Upper
- Area: 110
- Dimensions: 10 x 11
Bedroom 3
- Features: Closet, Wallto Wall Carpet
- Level: Upper
- Area: 110
- Dimensions: 10 x 11
Bedroom 4
- Features: Closet, Wallto Wall Carpet
- Level: Upper
- Area: 140
- Dimensions: 10 x 14
Dining room
- Features: Wallto Wall Carpet
- Level: Main
- Area: 143
- Dimensions: 13 x 11
Family room
- Features: Fireplace, Engineered Hardwood
- Level: Main
- Area: 187
- Dimensions: 11 x 17
Kitchen
- Features: Dishwasher, Gas Appliances, Microwave, Nook, Sliding Doors, Engineered Hardwood, Quartz
- Level: Main
- Area: 260
- Width: 20
Living room
- Features: Wallto Wall Carpet
- Level: Main
- Area: 196
- Dimensions: 14 x 14
Heating
- Forced Air, Fireplace(s)
Cooling
- Central Air
Appliances
- Included: Dishwasher, Free-Standing Gas Range, Free-Standing Refrigerator, Microwave, Plumbed For Ice Maker, Gas Appliances, Gas Water Heater
Features
- Quartz, Closet, Nook, Double Vanity, Suite, Walk-In Closet(s)
- Flooring: Engineered Hardwood, Tile, Wall to Wall Carpet
- Doors: Sliding Doors
- Windows: Double Pane Windows, Vinyl Frames
- Basement: Crawl Space
- Number of fireplaces: 1
- Fireplace features: Gas
Interior area
- Total structure area: 1,931
- Total interior livable area: 1,931 sqft
Property
Parking
- Total spaces: 2
- Parking features: Driveway, On Street, Garage Door Opener, Attached
- Attached garage spaces: 2
- Has uncovered spaces: Yes
Features
- Levels: Two
- Stories: 2
- Patio & porch: Deck
- Exterior features: Yard
- Fencing: Fenced
Lot
- Size: 5,662 sqft
- Features: Level, Sprinkler, SqFt 5000 to 6999
Details
- Parcel number: R2028308
Construction
Type & style
- Home type: SingleFamily
- Architectural style: Traditional
- Property subtype: Residential, Single Family Residence
Materials
- Brick, Cement Siding
- Foundation: Concrete Perimeter
- Roof: Composition
Condition
- Updated/Remodeled
- New construction: No
- Year built: 1994
Utilities & green energy
- Gas: Gas
- Sewer: Public Sewer
- Water: Public
Community & neighborhood
Location
- Region: Beaverton
- Subdivision: Murrayhill Area
Other
Other facts
- Listing terms: Cash,Conventional,FHA,VA Loan
Price history
| Date | Event | Price |
|---|---|---|
| 4/11/2025 | Sold | $675,000$350/sqft |
Source: | ||
| 3/12/2025 | Pending sale | $675,000$350/sqft |
Source: | ||
| 3/5/2025 | Listed for sale | $675,000+216.9%$350/sqft |
Source: | ||
| 7/31/1998 | Sold | $213,000$110/sqft |
Source: Public Record | ||
Public tax history
| Year | Property taxes | Tax assessment |
|---|---|---|
| 2024 | $8,139 +5.9% | $374,540 +3% |
| 2023 | $7,685 +4.5% | $363,640 +3% |
| 2022 | $7,355 +3.6% | $353,050 |
Find assessor info on the county website
Neighborhood: Sexton Mountain
Nearby schools
GreatSchools rating
- 8/10Sexton Mountain Elementary SchoolGrades: K-5Distance: 0.7 mi
- 6/10Highland Park Middle SchoolGrades: 6-8Distance: 1.5 mi
- 8/10Mountainside High SchoolGrades: 9-12Distance: 1.8 mi
Schools provided by the listing agent
- Elementary: Sexton Mountain
- Middle: Highland Park
- High: Mountainside
Source: RMLS (OR). This data may not be complete. We recommend contacting the local school district to confirm school assignments for this home.
Get a cash offer in 3 minutes
Find out how much your home could sell for in as little as 3 minutes with a no-obligation cash offer.
Estimated market value
$656,400
Get a cash offer in 3 minutes
Find out how much your home could sell for in as little as 3 minutes with a no-obligation cash offer.
Estimated market value
$656,400

