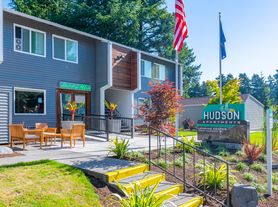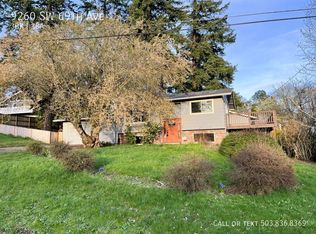Located at the end of a quiet street, this charming 3-bedroom, 2.5-bathroom home blends comfort and functionality throughout.
The main level features hardwood floors, an inviting great room with a cozy gas fireplace, and a well-designed kitchen with stainless steel appliances, quartz countertops, and ample workspace for cooking and entertaining. A sliding glass door off the dining area opens to the fully fenced, low-maintenance backyard with a patioperfect for outdoor dining.
Upstairs, the spacious primary suite includes a walk-in shower, double sinks, slate tile, and a walk-in closet. Two additional bedrooms, a full guest bath, and a versatile bonus room/officeideal as a fourth bedroomcomplete the upper level.
Come and enjoy this lovely home in a quiet neighborhood with easy access to the freeway, restaurants, and shopping.
Yard care included.
Durham Elementary School
Twality Middle School
Tigard High School
Pets negotiable with pet bio.
No smoking or vaping allowed.
North Star requires proof of insurance of $1M (one million dollars) before move in.
Sometimes Zillow populates amenities incorrectly.
An approved application does not constitute a contract or lease agreement with the management company or homeowner.
House for rent
$2,950/mo
15233 SW Regent Ter, Tigard, OR 97224
3beds
1,721sqft
Price may not include required fees and charges.
Single family residence
Available now
-- Pets
Central air
In unit laundry
Attached garage parking
Fireplace
What's special
Cozy gas fireplaceAmple workspaceWalk-in closetWell-designed kitchenInviting great roomWalk-in showerSpacious primary suite
- 34 days |
- -- |
- -- |
Travel times
Facts & features
Interior
Bedrooms & bathrooms
- Bedrooms: 3
- Bathrooms: 3
- Full bathrooms: 2
- 1/2 bathrooms: 1
Rooms
- Room types: Dining Room, Office
Heating
- Fireplace
Cooling
- Central Air
Appliances
- Included: Dishwasher, Disposal, Dryer, Microwave, Range Oven, Washer
- Laundry: In Unit, Shared
Features
- Range/Oven, Storage, Walk In Closet, Walk-In Closet(s)
- Has fireplace: Yes
Interior area
- Total interior livable area: 1,721 sqft
Property
Parking
- Parking features: Attached
- Has attached garage: Yes
- Details: Contact manager
Features
- Exterior features: Balcony, Drip Irrigation, Driveway Parking, Hardwod Floors, High-speed Internet Ready, Landscaping included in rent, Lawn/yard, Living Room, Primary Bathroom, Range/Oven, Refrigerator/Freezer, Stainless Steel Appliances, Turf, Walk In Closet
- Fencing: Fenced Yard
Details
- Parcel number: 2S111DA10500
Construction
Type & style
- Home type: SingleFamily
- Property subtype: Single Family Residence
Utilities & green energy
- Utilities for property: Cable Available
Community & HOA
Location
- Region: Tigard
Financial & listing details
- Lease term: Contact For Details
Price history
| Date | Event | Price |
|---|---|---|
| 10/13/2025 | Price change | $2,950-1.7%$2/sqft |
Source: Zillow Rentals | ||
| 9/23/2025 | Price change | $3,000-4.8%$2/sqft |
Source: Zillow Rentals | ||
| 9/16/2025 | Price change | $3,150-4.4%$2/sqft |
Source: Zillow Rentals | ||
| 9/9/2025 | Listed for rent | $3,295$2/sqft |
Source: Zillow Rentals | ||
| 11/5/2019 | Sold | $427,500-2.8%$248/sqft |
Source: | ||

