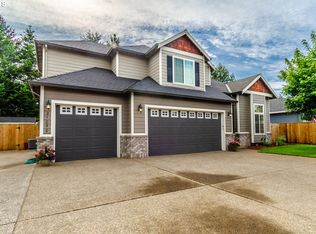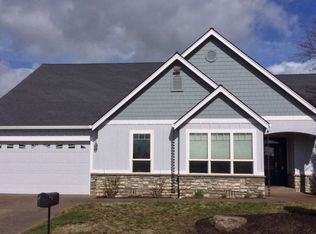Riverfront Country Estate! 6.52 Acres w/ Stunning Views! Privacy! Cooks Kitchen w/ Granite, SS Appl and Island Opening to Spacious Living Space!! Master Suite! Daylight Basement with Lots of Room to Play, Opening out to Salt Water Pool and Hot Tub!! Shop w/ Power and Plumbing! Salt Water Pool w/ New Safety Cover! NEW TREX Deck, New Furnace, Recently Painted! Barn w/ stalls! RV Parking! Family Farm Living at its Best! MUST SEE!!!
This property is off market, which means it's not currently listed for sale or rent on Zillow. This may be different from what's available on other websites or public sources.

