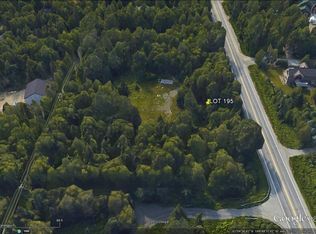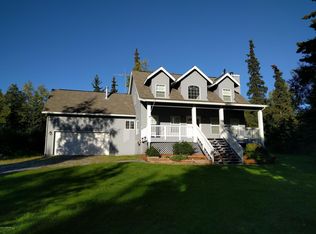Sold on 05/22/25
Price Unknown
15233 Loc Loman Ln, Anchorage, AK 99516
4beds
2,200sqft
Single Family Residence
Built in 2018
1.03 Acres Lot
$829,500 Zestimate®
$--/sqft
$3,941 Estimated rent
Home value
$829,500
$738,000 - $937,000
$3,941/mo
Zestimate® history
Loading...
Owner options
Explore your selling options
What's special
Welcome to this beautiful 4-bedroom, 3-bathroom ranch-style home in South Anchorage, offering the perfect blend of comfort and convenience. Located in a peaceful neighborhood, this well-maintained residence provides spacious living and ample room for your family to grow.As you enter, you'll be greeted by an inviting open floor plan with abundant natural light, featuring a large livingthat seamlessly connects to the dining area and a gourmet kitchen. The kitchen boasts modern appliances, plenty of cabinet space, and a large island - perfect for meal prep or casual dining. The master suite is a true retreat, offering a generous bedroom with a walk-in closet and a private en-suite bath complete with a soaking tub, separate shower, and double vanity. The three additional bedrooms are spacious and perfect for family, guests, or home office needs. The home's thoughtful layout includes a separate laundry room for added convenience and easy access to the attached 3-car garage, providing ample space for vehicles, storage, or a workshop. Also, on the property is an insulated 12X24 shed/workshop wired for electric. Enjoy outdoor living with a private backyard, perfect for relaxing or entertaining, with plenty of space for gardening or outdoor activities. Whether you're hosting a BBQ or enjoying a quiet evening, this home offers everything you need for a balanced lifestyle. The spacious 1 acre lot provides ample parking with a large wrap-around driveway, providing easy access and plenty of room for multiple vehicles and Alaskan toys. Don't miss the chance to make it your own!
Zillow last checked: 8 hours ago
Listing updated: May 22, 2025 at 04:48pm
Listed by:
Melissa M Worrell,
Firebird Realty, LLC,
Tate Rogers,
Firebird Realty, LLC
Bought with:
The Walden Team
Keller Williams Realty Alaska Group
Keller Williams Realty Alaska Group
Source: AKMLS,MLS#: 25-2845
Facts & features
Interior
Bedrooms & bathrooms
- Bedrooms: 4
- Bathrooms: 3
- Full bathrooms: 3
Heating
- Fireplace(s), Forced Air
Appliances
- Included: Dishwasher, Gas Cooktop, Washer &/Or Dryer
Features
- BR/BA Primary on Main Level, Pantry, Quartz Counters, Soaking Tub, Vaulted Ceiling(s)
- Has basement: No
- Has fireplace: Yes
- Fireplace features: Gas
- Common walls with other units/homes: No Common Walls
Interior area
- Total structure area: 2,200
- Total interior livable area: 2,200 sqft
Property
Parking
- Total spaces: 3
- Parking features: Attached, No Carport
- Attached garage spaces: 3
Features
- Patio & porch: Deck/Patio
- Waterfront features: None, No Access
Lot
- Size: 1.03 Acres
- Features: Landscaped
- Topography: Level
Details
- Additional structures: Poultry Coop, Shed(s)
- Parcel number: 0183313100001
- Zoning: R6
- Zoning description: Suburban Residential
Construction
Type & style
- Home type: SingleFamily
- Architectural style: Ranch
- Property subtype: Single Family Residence
Materials
- Frame, Wood Siding
- Foundation: Block
- Roof: Shingle
Condition
- New construction: No
- Year built: 2018
Utilities & green energy
- Sewer: Septic Tank
- Water: Private, Well
Community & neighborhood
Location
- Region: Anchorage
Price history
| Date | Event | Price |
|---|---|---|
| 5/22/2025 | Sold | -- |
Source: | ||
| 3/24/2025 | Pending sale | $798,000$363/sqft |
Source: | ||
| 3/20/2025 | Listed for sale | $798,000$363/sqft |
Source: | ||
| 2/15/2019 | Sold | -- |
Source: | ||
Public tax history
| Year | Property taxes | Tax assessment |
|---|---|---|
| 2025 | $8,343 -2.9% | $632,500 +0% |
| 2024 | $8,590 +4.6% | $632,300 +8.9% |
| 2023 | $8,214 +1.9% | $580,500 +3% |
Find assessor info on the county website
Neighborhood: Rabbit Creek
Nearby schools
GreatSchools rating
- 10/10Rabbit Creek Elementary SchoolGrades: PK-6Distance: 1.3 mi
- 9/10Goldenview Middle SchoolGrades: 7-8Distance: 1.1 mi
- 10/10South Anchorage High SchoolGrades: 9-12Distance: 1.2 mi
Schools provided by the listing agent
- Elementary: Rabbit Creek
- Middle: Goldenview
- High: South Anchorage
Source: AKMLS. This data may not be complete. We recommend contacting the local school district to confirm school assignments for this home.

