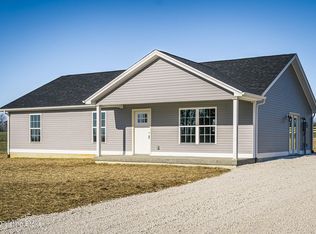Sold for $255,000
$255,000
15232 Saint John Rd, Rineyville, KY 40162
3beds
1,440sqft
Single Family Residence
Built in 2020
3.5 Acres Lot
$294,400 Zestimate®
$177/sqft
$1,850 Estimated rent
Home value
$294,400
$280,000 - $309,000
$1,850/mo
Zestimate® history
Loading...
Owner options
Explore your selling options
What's special
You will be captivated by this 3 year old home, that is beautifully nestled on 3.5 acres with scenic views of the countryside! The features of this home include the popular open floor plan, a spacious kitchen with a full appliance package & a pantry, a spacious living room and laminate style flooring throughout most of the home. No carpet! The primary suite is extra special to include a large walk in closet, and a stand up shower in the primary bathroom. The exterior of the home features a covered front porch, patio and a large shed behind the home. Schedule your viewing today!
Zillow last checked: 8 hours ago
Listing updated: April 23, 2024 at 10:52pm
Listed by:
Tracey Cecil-Simpson 270-268-6894,
SEMONIN REALTORS
Bought with:
RE/MAX EXECUTIVE GROUP, INC.
Source: HKMLS,MLS#: HK23000721
Facts & features
Interior
Bedrooms & bathrooms
- Bedrooms: 3
- Bathrooms: 2
- Full bathrooms: 2
- Main level bathrooms: 2
- Main level bedrooms: 3
Primary bedroom
- Features: Laminate Flr, Ceiling Fan
- Level: Main
Bedroom 2
- Features: Laminate Flr, Ceiling Fan
- Level: Main
Bedroom 3
- Features: Laminate Flr, Ceiling Fan
- Level: Main
Primary bathroom
- Level: Main
Bathroom
- Features: Separate Shower, Tub/Shower Combo
Dining room
- Features: Laminate Flr
- Level: Main
Kitchen
- Features: Pantry
- Level: Main
Living room
- Features: Laminate Flr, Ceiling Fan
- Level: Main
Basement
- Area: 0
Heating
- Heat Pump, Electric
Cooling
- Central Air
Appliances
- Included: Dishwasher, Microwave, Refrigerator, Smooth Top Range, Electric Water Heater
- Laundry: Laundry Room
Features
- Ceiling Fan(s), Walk-In Closet(s), Walls (Dry Wall), Country Kitchen
- Flooring: Laminate
- Windows: Vinyl Frame
- Basement: None
- Has fireplace: No
- Fireplace features: None
Interior area
- Total structure area: 1,440
- Total interior livable area: 1,440 sqft
Property
Parking
- Parking features: None
Accessibility
- Accessibility features: None
Features
- Patio & porch: Covered Front Porch, Patio
- Fencing: None
- Body of water: None
Lot
- Size: 3.50 Acres
- Features: Subdivided
Details
- Additional structures: Shed(s)
Construction
Type & style
- Home type: SingleFamily
- Architectural style: Ranch
- Property subtype: Single Family Residence
Materials
- Vinyl Siding
- Foundation: Slab
- Roof: Shingle
Condition
- Year built: 2020
Utilities & green energy
- Sewer: Septic Tank
- Water: County
- Utilities for property: Electricity Available
Community & neighborhood
Security
- Security features: Smoke Detector(s)
Location
- Region: Rineyville
- Subdivision: Slack
Other
Other facts
- Price range: $255K - $255K
Price history
| Date | Event | Price |
|---|---|---|
| 4/24/2023 | Sold | $255,000$177/sqft |
Source: | ||
| 3/9/2023 | Listed for sale | $255,000+27.6%$177/sqft |
Source: | ||
| 4/23/2021 | Sold | $199,900$139/sqft |
Source: | ||
| 12/21/2020 | Listed for sale | $199,900$139/sqft |
Source: Mark Harris Report a problem | ||
Public tax history
Tax history is unavailable.
Neighborhood: 40162
Nearby schools
GreatSchools rating
- 6/10Howevalley Elementary SchoolGrades: PK-5Distance: 11.4 mi
- 5/10West Hardin Middle SchoolGrades: 6-8Distance: 10.3 mi
- 9/10Central Hardin High SchoolGrades: 9-12Distance: 13.2 mi
Get pre-qualified for a loan
At Zillow Home Loans, we can pre-qualify you in as little as 5 minutes with no impact to your credit score.An equal housing lender. NMLS #10287.
