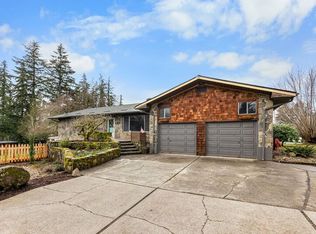Sold
$790,000
15232 Henrici Rd, Oregon City, OR 97045
5beds
2,860sqft
Residential, Single Family Residence
Built in 1964
3.94 Acres Lot
$809,500 Zestimate®
$276/sqft
$3,620 Estimated rent
Home value
$809,500
$720,000 - $907,000
$3,620/mo
Zestimate® history
Loading...
Owner options
Explore your selling options
What's special
Country living but still provide easy access to all things NW. This charming daylight ranch features hardwood floors and flagstone Walls with an open concept floorplan that allows for seamless entertaining options. Throw a big screen up in the living room, family room and dining area and your home will be known for years to come as super bowl party central. Upper level has primary and second bedroom, lower level has three bedrooms, a bonus room (in-home theatre?), with potential for an ADU, and plenty of storage space or perhaps that coveted wine cellar you have always wanted. Newer furnace & water heater. A detached shop at the back of the property has space for RV storage and workshop. This property just keeps on going and is partially wooded providing for great interactions with nature and all manner of outdoor adventures. New roof 2023, New Carrier AC 2022. Primary bath is plumbed for shower/tub.
Zillow last checked: 8 hours ago
Listing updated: April 29, 2024 at 06:35am
Listed by:
Ogaenia Calkins 503-309-4378,
Welcome Home Realty
Bought with:
Cynthia Soltero, 201224739
Knipe Realty ERA Powered
Source: RMLS (OR),MLS#: 24642929
Facts & features
Interior
Bedrooms & bathrooms
- Bedrooms: 5
- Bathrooms: 3
- Full bathrooms: 2
- Partial bathrooms: 1
- Main level bathrooms: 2
Primary bedroom
- Features: Bathroom, Hardwood Floors, Closet
- Level: Main
- Area: 187
- Dimensions: 17 x 11
Bedroom 2
- Features: Hardwood Floors, Closet
- Level: Main
- Area: 176
- Dimensions: 16 x 11
Bedroom 3
- Features: Closet, Wallto Wall Carpet
- Level: Lower
- Area: 216
- Dimensions: 18 x 12
Bedroom 4
- Features: Closet, Wallto Wall Carpet
- Level: Lower
Bedroom 5
- Features: Closet, Wallto Wall Carpet
- Level: Lower
Dining room
- Features: Deck, Hardwood Floors, Sliding Doors
- Level: Main
- Area: 120
- Dimensions: 12 x 10
Family room
- Features: Hardwood Floors
- Level: Main
- Area: 264
- Dimensions: 22 x 12
Kitchen
- Features: Builtin Range, Dishwasher, Builtin Oven, Double Oven, Free Standing Refrigerator, Tile Floor
- Level: Main
- Area: 120
- Width: 10
Living room
- Features: Fireplace, Hardwood Floors
- Level: Main
- Area: 650
- Dimensions: 26 x 25
Heating
- Forced Air, Fireplace(s)
Cooling
- Central Air
Appliances
- Included: Built In Oven, Built-In Range, Dishwasher, Double Oven, Microwave, Free-Standing Refrigerator, Electric Water Heater
- Laundry: Laundry Room
Features
- Closet, Bathroom
- Flooring: Hardwood, Wall to Wall Carpet, Wood, Tile
- Doors: Sliding Doors
- Windows: Double Pane Windows
- Basement: Daylight,Finished,Storage Space
- Number of fireplaces: 2
- Fireplace features: Wood Burning
Interior area
- Total structure area: 2,860
- Total interior livable area: 2,860 sqft
Property
Parking
- Total spaces: 2
- Parking features: Driveway, RV Access/Parking, RV Boat Storage, Attached
- Attached garage spaces: 2
- Has uncovered spaces: Yes
Features
- Levels: Two
- Stories: 2
- Patio & porch: Patio, Porch, Deck
- Has private pool: Yes
- Has view: Yes
- View description: Territorial
Lot
- Size: 3.94 Acres
- Features: Gentle Sloping, Level, Sloped, Acres 3 to 5
Details
- Additional structures: RVParking, RVBoatStorage
- Parcel number: 00881228
- Zoning: RRFF5
Construction
Type & style
- Home type: SingleFamily
- Architectural style: Daylight Ranch
- Property subtype: Residential, Single Family Residence
Materials
- Brick, Stone, Wood Siding
- Foundation: Concrete Perimeter
- Roof: Composition
Condition
- Resale
- New construction: No
- Year built: 1964
Utilities & green energy
- Gas: Gas
- Sewer: Septic Tank
- Water: Public
- Utilities for property: Cable Connected
Community & neighborhood
Location
- Region: Oregon City
Other
Other facts
- Listing terms: Cash,Conventional
- Road surface type: Dirt, Paved
Price history
| Date | Event | Price |
|---|---|---|
| 4/29/2024 | Sold | $790,000+1.9%$276/sqft |
Source: | ||
| 3/12/2024 | Pending sale | $775,000$271/sqft |
Source: | ||
| 3/8/2024 | Listed for sale | $775,000+19.2%$271/sqft |
Source: | ||
| 6/11/2019 | Sold | $650,000$227/sqft |
Source: | ||
Public tax history
Tax history is unavailable.
Neighborhood: 97045
Nearby schools
GreatSchools rating
- 3/10Beavercreek Elementary SchoolGrades: K-5Distance: 2.3 mi
- 4/10Ogden Middle SchoolGrades: 6-8Distance: 3.4 mi
- 8/10Oregon City High SchoolGrades: 9-12Distance: 0.8 mi
Schools provided by the listing agent
- Elementary: Beavercreek
- Middle: Tumwata
- High: Oregon City
Source: RMLS (OR). This data may not be complete. We recommend contacting the local school district to confirm school assignments for this home.
Get a cash offer in 3 minutes
Find out how much your home could sell for in as little as 3 minutes with a no-obligation cash offer.
Estimated market value
$809,500
