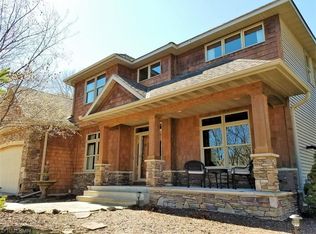This meticulously maintained five bedrooms home is ready for you to move right it! Great location in the Prior Lake School district. Extremely private yard with mature trees through out. Four bedrooms on one level, beautiful wood flooring, Fresh paint through out, and so many more wonderful amenities. Bonus additional garage door on the back of the home! Make sure you take a look at this home before it is gone!
This property is off market, which means it's not currently listed for sale or rent on Zillow. This may be different from what's available on other websites or public sources.
