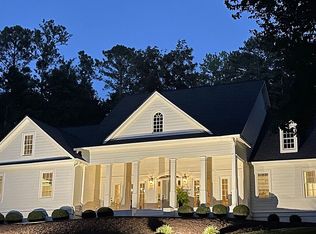Closed
$865,000
15230 Sandpoint Trce, Milton, GA 30004
5beds
4,469sqft
Single Family Residence, Residential
Built in 1992
1 Acres Lot
$864,000 Zestimate®
$194/sqft
$4,356 Estimated rent
Home value
$864,000
$795,000 - $942,000
$4,356/mo
Zestimate® history
Loading...
Owner options
Explore your selling options
What's special
Welcome to your private retreat in Milton! located in the highly desirable Cambridge High School district. Nestled on a serene cul-de-sac, this residence offers exceptional privacy and convenience—just minutes from GA-400 and the premier shopping, dining, and entertainment at Halcyon and Avalon. Set on a full acre without HOA, covenants or restrictions with fantastic private fenced (4-board horse fence) and no close neighbors, this home offers a rare blend of tranquility and accessibility. Step into the grand two-story foyer, where gleaming hardwood floors and a spacious living area welcome you with warmth and sophistication. The inviting living room, complete with a fireplace and abundant natural light, flows seamlessly into the bright and airy kitchen—featuring stainless steel appliances, an upgraded range hood and granite countertops. Upstairs, retreat to the oversized primary suite, thoughtfully designed with tray ceilings, dual vanities, a separate soaking tub and shower, and a large walk-in closet. Three additional bedrooms and a full bath offer plenty of space for family, guests, or a home office. The fully finished terrace level is a standout feature, offering a beautifully renovated second kitchen with granite countertops, stainless steel appliances, and a sleek tile backsplash. Custom built-ins add sophistication to the expansive lower-level living area, while a full bedroom and bath provide a private retreat for guests or extended family. Two flex areas offer endless possibilities for office, exercise room, media and more. A private exterior entrance to the terrace level makes it perfect as an in-law suite and rental possibility. Step outside to enjoy peaceful outdoor living on the expansive deck, surrounded by lush trees and nature—your own private escape. Schedule your private showing today and experience a lifestyle of comfort, space, and understated luxury.
Zillow last checked: 8 hours ago
Listing updated: July 14, 2025 at 12:34pm
Listing Provided by:
Mercedes Phelan,
EXP Realty, LLC.
Bought with:
Lauren Roberson, 379030
Homesouth Residential Incorporated
Source: FMLS GA,MLS#: 7557699
Facts & features
Interior
Bedrooms & bathrooms
- Bedrooms: 5
- Bathrooms: 4
- Full bathrooms: 3
- 1/2 bathrooms: 1
Primary bedroom
- Features: Oversized Master
- Level: Oversized Master
Bedroom
- Features: Oversized Master
Primary bathroom
- Features: Double Vanity, Separate Tub/Shower
Dining room
- Features: Seats 12+, Separate Dining Room
Kitchen
- Features: Breakfast Bar, Cabinets White, Eat-in Kitchen, Pantry, Solid Surface Counters, View to Family Room
Heating
- Forced Air, Natural Gas
Cooling
- Ceiling Fan(s), Central Air
Appliances
- Included: Dishwasher, Disposal, Gas Range, Gas Water Heater, Microwave, Self Cleaning Oven
- Laundry: Laundry Room, Main Level
Features
- Bookcases, Entrance Foyer, Entrance Foyer 2 Story, High Ceilings 9 ft Main, Tray Ceiling(s), Walk-In Closet(s)
- Flooring: Hardwood
- Windows: Insulated Windows
- Basement: Bath/Stubbed,Exterior Entry,Finished,Finished Bath,Full,Walk-Out Access
- Number of fireplaces: 1
- Fireplace features: Factory Built, Living Room
- Common walls with other units/homes: No Common Walls
Interior area
- Total structure area: 4,469
- Total interior livable area: 4,469 sqft
Property
Parking
- Total spaces: 2
- Parking features: Garage
- Garage spaces: 2
Accessibility
- Accessibility features: Accessible Entrance
Features
- Levels: Three Or More
- Patio & porch: Deck
- Exterior features: Private Yard
- Pool features: None
- Spa features: None
- Fencing: None
- Has view: Yes
- View description: Neighborhood
- Waterfront features: None
- Body of water: None
Lot
- Size: 1 Acres
- Features: Back Yard, Cul-De-Sac, Private, Wooded
Details
- Additional structures: Shed(s)
- Parcel number: 22 536105400201
- Other equipment: None
- Horse amenities: None
Construction
Type & style
- Home type: SingleFamily
- Architectural style: Traditional
- Property subtype: Single Family Residence, Residential
Materials
- Brick
- Foundation: Brick/Mortar
- Roof: Composition
Condition
- Resale
- New construction: No
- Year built: 1992
Utilities & green energy
- Electric: None
- Sewer: Septic Tank
- Water: Public
- Utilities for property: Cable Available, Electricity Available, Natural Gas Available, Water Available
Green energy
- Energy efficient items: None
- Energy generation: None
Community & neighborhood
Security
- Security features: Fire Alarm, Smoke Detector(s)
Community
- Community features: None
Location
- Region: Milton
- Subdivision: Bentgrass Farms
Other
Other facts
- Listing terms: 1031 Exchange,Cash,Conventional,VA Loan
- Road surface type: Paved
Price history
| Date | Event | Price |
|---|---|---|
| 7/9/2025 | Sold | $865,000+0%$194/sqft |
Source: | ||
| 6/25/2025 | Pending sale | $864,900$194/sqft |
Source: | ||
| 5/28/2025 | Price change | $864,900-1.6%$194/sqft |
Source: | ||
| 4/18/2025 | Listed for sale | $879,000+124.2%$197/sqft |
Source: | ||
| 6/24/2016 | Sold | $392,000+17%$88/sqft |
Source: | ||
Public tax history
| Year | Property taxes | Tax assessment |
|---|---|---|
| 2024 | $4,766 -0.3% | $182,480 |
| 2023 | $4,779 -0.5% | $182,480 |
| 2022 | $4,801 +9.2% | $182,480 +12.6% |
Find assessor info on the county website
Neighborhood: 30004
Nearby schools
GreatSchools rating
- 8/10Summit Hill Elementary SchoolGrades: PK-5Distance: 4.1 mi
- 7/10Hopewell Middle SchoolGrades: 6-8Distance: 3.8 mi
- 9/10Cambridge High SchoolGrades: 9-12Distance: 2.6 mi
Schools provided by the listing agent
- Elementary: Summit Hill
- Middle: Hopewell
- High: Cambridge
Source: FMLS GA. This data may not be complete. We recommend contacting the local school district to confirm school assignments for this home.
Get a cash offer in 3 minutes
Find out how much your home could sell for in as little as 3 minutes with a no-obligation cash offer.
Estimated market value
$864,000
Get a cash offer in 3 minutes
Find out how much your home could sell for in as little as 3 minutes with a no-obligation cash offer.
Estimated market value
$864,000
