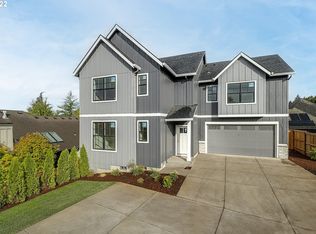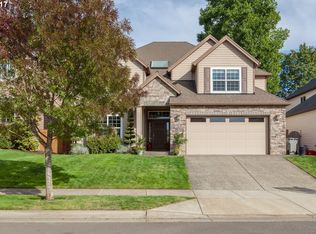Offers received. Offer deadline is 7/24 @ 6pm. Amazing private home sitting on a large lot.58/acre -not on busy street! Entertainer's delight. Breathtaking backyard with expansive deck. Fruit trees, berries and vegetable gardens abound. Second detached garage can be used as shop! Excellent floor plan! Home has SO much potential! Perfect for multi-generational living or extra rental space. Fourth bedroom downstairs could be an office. Property is on a cul-de-sac.Sale includes hot tub.
This property is off market, which means it's not currently listed for sale or rent on Zillow. This may be different from what's available on other websites or public sources.

