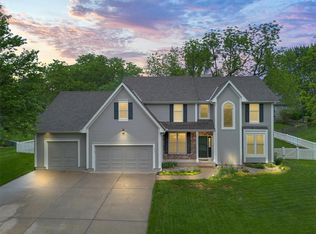SIZZLING & AMAZING, seller designed, recently updated 1.5 story home on 1/2 acre lot in Leawood boasting 4 beds, 3.1 bath, in-ground pool and solar panels. This open concept home features new interior and exterior paint; new carpet throughout entire house; sanded and refinished hardwoods, and so much more! The first floor features a large living space with new floor to ceiling stone fireplace; new paint; new carpet; & new lighting. The stunning, redesigned kitchen showcases painted cabinets with antique glass uppers, new granite countertops & backsplash, gas range w/custom down draft , SS appliances, large eat-in space, pantry, and an additional formal dining space/office with custom bay windows. Main level owners suite was expanded with grey accents, cozy fireplace, & expanded walk-in closet with new closet system. The owners spa-like bathroom has double vanities, new tile & huge STEAM shower w/40' custom shower head! 2nd level offers 3 secondary bedrooms, full updated bathroom & attic space that can be expanded!Downstairs is the perfect entertaining, relaxing and gathering space. This spacious walkout lower level features large living room with fireplace, gym space, non-conforming bedroom/office/theatre room, bathroom w/shower for house guests & 3 storage rooms/workshop. The private backyard oasis features stunning landscaping, large heated in-ground pool w/diving board, & bathing deck, large deck w/pergola, completely fenced in yard is truly an oasis in the heart of Leawood! Your next dream home is moments away! 2022-08-29
This property is off market, which means it's not currently listed for sale or rent on Zillow. This may be different from what's available on other websites or public sources.
