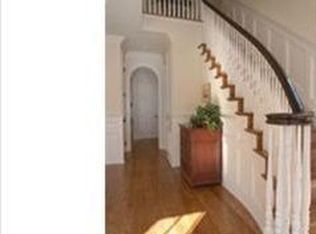Whether you're looking for comfortable family living or hosting a crowd on special occasions, this gorgeous custom-designed home with upscale modern finishes is ideal for every mood. This prime location is close to the city, yet feels like a private nature retreat tucked into the hills with lush surroundings and a large private fenced-in backyard. Willowbrook is a quiet street, but connects to both Spring Mill & Montgomery Ave, so the best of the Main Line & King of Prussia are just around the corner. The newest home in the neighborhood, this 5 bed 4.2 bath gem by Farley Homes is nestled on a large level lot in exclusive Villanova with friendly neighbors, kids of all ages & top-rated Lower Merion Schools. Curb appeal is striking, with a beautiful interior to match: highlighted by an open floorplan, perfectly designed for daily living & entertaining. The architecture incorporates the area's historic character on the outside & embraces a fresh clean look inside that's well suited for either classic or contemporary furnishings. Many enhancements throughout include an extensive trim package & custom tile work. Generous public spaces bring people together, while intimate spots are available when you crave your alone time. A front door with etched glass opens to a central foyer with hardwood floors & wide openings to main rooms. The beautiful staircase has a continuous flow to the upper & lower levels. An elegant kitchen merges seamlessly with the living room where the family can watch TV & sit by the fire. Glass doors lead to the bi-level slate patio with mature trees, new plantings & rain garden for the ultimate outdoor experience. Stylish chef's quarters feature Cararra marble, professional Viking appliances, custom cabinetry & crown molding. Serve appetizers at the island & move on through the butler's pantry bar to make drinks before sharing a meal in the dining room. Start off your mornings in the sun-filled breakfast area, along with a guest powder room, foyer & formal living and dining on this level. The second level presents well-proportioned bedrooms allowing the family to live in close proximity & still have privacy with their own bathrooms. Suites include a stunning master with tray ceiling, huge dressing closet & luxurious marble spa bath, plus a second suite opposite the master. A laundry room, versatile finished attic space, enormous lower level rec/theater room for any kind of party, central air, & whole-home backup generator make this home a must-have! 2019-09-10
This property is off market, which means it's not currently listed for sale or rent on Zillow. This may be different from what's available on other websites or public sources.

