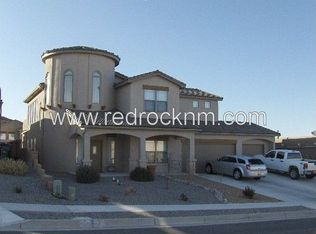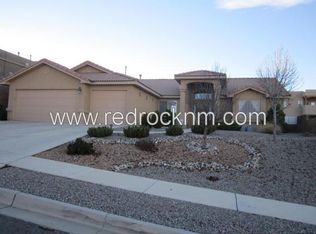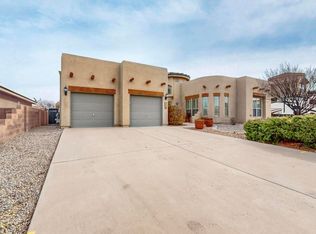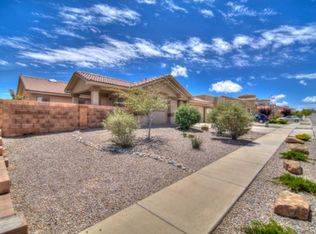Sold on 07/08/25
Price Unknown
1523 White Pine Dr NE, Rio Rancho, NM 87144
4beds
2,529sqft
Single Family Residence
Built in 2006
7,840.8 Square Feet Lot
$352,500 Zestimate®
$--/sqft
$2,500 Estimated rent
Home value
$352,500
$321,000 - $388,000
$2,500/mo
Zestimate® history
Loading...
Owner options
Explore your selling options
What's special
Welcome to this beautiful 4 bedroom home in Rio Rancho. Great floor plan with featuring a spacious great room with wood vigas and a kiva fireplace. You'll love the cooks kitchen with abundant cabinet space, granite counters and stainless appliances. Primary suite is oversized and offers a generously sized bathroom & a walk-in closet. Bedrooms 2 & 3 share a jack & jill bath for convenience. Large 4th bedroom up front could be a bedroom or make for a great office space. Large backyard with a covered patio is ready for your personal touch. This home is freshly painted and super clean, It's ready for it's new owner. Come see it today.
Zillow last checked: 8 hours ago
Listing updated: July 11, 2025 at 10:31am
Listed by:
The Schuster Team 505-225-1159,
Keller Williams Realty
Bought with:
Amanda Maes, REC20220471
Coldwell Banker Legacy
Source: SWMLS,MLS#: 1079060
Facts & features
Interior
Bedrooms & bathrooms
- Bedrooms: 4
- Bathrooms: 3
- Full bathrooms: 2
- 1/2 bathrooms: 1
Primary bedroom
- Level: Main
- Area: 324
- Dimensions: 18 x 18
Bedroom 2
- Level: Main
- Area: 132
- Dimensions: 12 x 11
Bedroom 3
- Level: Main
- Area: 120
- Dimensions: 12 x 10
Bedroom 4
- Level: Main
- Area: 156
- Dimensions: 13 x 12
Dining room
- Level: Main
- Area: 208
- Dimensions: 16 x 13
Kitchen
- Level: Main
- Area: 256
- Dimensions: 16 x 16
Living room
- Level: Main
- Area: 374
- Dimensions: 22 x 17
Heating
- Central, Forced Air, Multiple Heating Units, Natural Gas
Cooling
- Multi Units, Refrigerated
Appliances
- Included: Dryer, Dishwasher, Free-Standing Gas Range, Microwave, Refrigerator, Washer
- Laundry: Washer Hookup, Electric Dryer Hookup, Gas Dryer Hookup
Features
- Home Office, Main Level Primary, Pantry, Walk-In Closet(s)
- Flooring: Carpet, Tile
- Windows: Double Pane Windows, Insulated Windows
- Has basement: No
- Number of fireplaces: 1
- Fireplace features: Gas Log
Interior area
- Total structure area: 2,529
- Total interior livable area: 2,529 sqft
Property
Parking
- Total spaces: 2
- Parking features: Attached, Finished Garage, Garage, Garage Door Opener
- Attached garage spaces: 2
Accessibility
- Accessibility features: None
Features
- Levels: One
- Stories: 1
- Patio & porch: Covered, Patio
- Exterior features: Private Yard
- Fencing: Wall
Lot
- Size: 7,840 sqft
- Features: Landscaped, Xeriscape
Details
- Parcel number: R146903
- Zoning description: R-1
Construction
Type & style
- Home type: SingleFamily
- Architectural style: Pueblo
- Property subtype: Single Family Residence
Materials
- Stucco
- Roof: Flat
Condition
- Resale
- New construction: No
- Year built: 2006
Details
- Builder name: Wallen
Utilities & green energy
- Sewer: Public Sewer
- Water: Public
- Utilities for property: None
Green energy
- Energy generation: None
- Water conservation: Water-Smart Landscaping
Community & neighborhood
Location
- Region: Rio Rancho
Other
Other facts
- Listing terms: Conventional,FHA,VA Loan
Price history
| Date | Event | Price |
|---|---|---|
| 7/8/2025 | Sold | -- |
Source: | ||
| 6/8/2025 | Pending sale | $379,900$150/sqft |
Source: | ||
| 5/28/2025 | Price change | $379,900-5%$150/sqft |
Source: | ||
| 4/4/2025 | Listed for sale | $400,000$158/sqft |
Source: | ||
| 3/19/2025 | Pending sale | $400,000$158/sqft |
Source: | ||
Public tax history
| Year | Property taxes | Tax assessment |
|---|---|---|
| 2025 | $2,512 -0.3% | $71,991 +3% |
| 2024 | $2,519 +2.6% | $69,894 +3% |
| 2023 | $2,454 +1.9% | $67,858 +3% |
Find assessor info on the county website
Neighborhood: 87144
Nearby schools
GreatSchools rating
- 2/10Colinas Del Norte Elementary SchoolGrades: K-5Distance: 1.1 mi
- 7/10Eagle Ridge Middle SchoolGrades: 6-8Distance: 2.3 mi
- 7/10V Sue Cleveland High SchoolGrades: 9-12Distance: 4.7 mi
Get a cash offer in 3 minutes
Find out how much your home could sell for in as little as 3 minutes with a no-obligation cash offer.
Estimated market value
$352,500
Get a cash offer in 3 minutes
Find out how much your home could sell for in as little as 3 minutes with a no-obligation cash offer.
Estimated market value
$352,500



