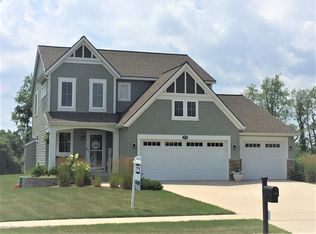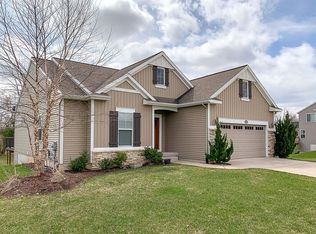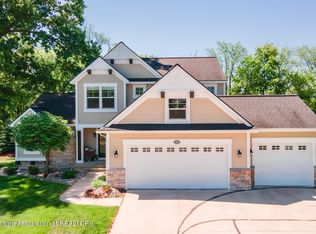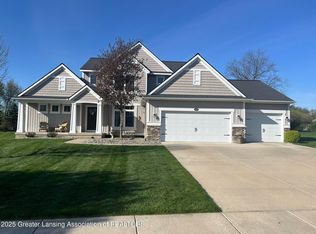Sold for $430,000 on 09/20/24
$430,000
1523 Wellman Rd, Dewitt, MI 48820
4beds
2,375sqft
Single Family Residence
Built in 2010
0.48 Acres Lot
$455,400 Zestimate®
$181/sqft
$2,502 Estimated rent
Home value
$455,400
$383,000 - $546,000
$2,502/mo
Zestimate® history
Loading...
Owner options
Explore your selling options
What's special
Welcome home to one of DeWitt's premier neighborhoods, Heritage Glen. This home boasts 4 bedrooms (and an additional bedroom framed in the lower level could easily make this a 5 bedroom home), a 3 car garage, wonderful curb appeal and an open floor plan, this home has it all! The main level has an island with a sink that overlooks the dining area, living room and sunroom, a walk-in pantry and lots of natural light. 4 bedrooms are all on the second level along with a 2nd floor laundry. The primary bedroom has an en-suite and walk-in closet with a built-in jewelry cabinet! Lower level has a family room with a sliding glass door to the patio that is wired for a hot tub, a room framed for another bedroom and is stubbed for a bathroom. This home has great entertaining spaces indoors and out, wonderful walkable neighborhood, award winning DeWitt schools, close to shopping too.
Zillow last checked: 8 hours ago
Listing updated: September 20, 2024 at 12:45pm
Listed by:
Karen Burns 517-669-8118,
RE/MAX Real Estate Professionals Dewitt,
Kristen Wheeler 517-819-6386,
RE/MAX Real Estate Professionals Dewitt
Bought with:
Kathryn Lieder, 6506048407
KW Realty Living
Source: Greater Lansing AOR,MLS#: 281556
Facts & features
Interior
Bedrooms & bathrooms
- Bedrooms: 4
- Bathrooms: 3
- Full bathrooms: 2
- 1/2 bathrooms: 1
Primary bedroom
- Level: Second
- Area: 170.3 Square Feet
- Dimensions: 13.1 x 13
Bedroom 2
- Level: Second
- Area: 134.52 Square Feet
- Dimensions: 11.8 x 11.4
Bedroom 3
- Level: Second
- Area: 111.15 Square Feet
- Dimensions: 11.7 x 9.5
Bedroom 4
- Level: Second
- Area: 120.99 Square Feet
- Dimensions: 11.1 x 10.9
Dining room
- Level: First
- Area: 148.41 Square Feet
- Dimensions: 15.3 x 9.7
Kitchen
- Level: First
- Area: 84.68 Square Feet
- Dimensions: 11.6 x 7.3
Living room
- Level: First
- Area: 244.8 Square Feet
- Dimensions: 16 x 15.3
Other
- Description: 4 Season Room
- Level: First
- Area: 127.65 Square Feet
- Dimensions: 11.5 x 11.1
Other
- Level: Basement
- Area: 200 Square Feet
- Dimensions: 20 x 10
Heating
- Forced Air, Natural Gas
Cooling
- Central Air
Appliances
- Included: Disposal, Microwave, Washer/Dryer, Refrigerator, Range, Oven, Dishwasher
- Laundry: Electric Dryer Hookup, Upper Level, Washer Hookup
Features
- Ceiling Fan(s), Double Vanity, High Speed Internet, Kitchen Island, Open Floorplan, Pantry, Recessed Lighting, Walk-In Closet(s)
- Flooring: Carpet, Hardwood
- Basement: Finished,Full,Walk-Out Access
- Number of fireplaces: 1
- Fireplace features: Gas, Living Room
Interior area
- Total structure area: 2,788
- Total interior livable area: 2,375 sqft
- Finished area above ground: 1,875
- Finished area below ground: 500
Property
Parking
- Total spaces: 3
- Parking features: Attached, Driveway, Garage Door Opener
- Attached garage spaces: 3
- Has uncovered spaces: Yes
Features
- Levels: Two
- Stories: 2
- Entry location: front door
- Patio & porch: Deck
Lot
- Size: 0.48 Acres
- Dimensions: 100 x 209
- Features: Back Yard, Front Yard
Details
- Foundation area: 904
- Parcel number: 1905023300006100
- Zoning description: Zoning
Construction
Type & style
- Home type: SingleFamily
- Architectural style: Traditional
- Property subtype: Single Family Residence
Materials
- Stone, Vinyl Siding
- Roof: Shingle
Condition
- Year built: 2010
Utilities & green energy
- Sewer: Public Sewer
- Water: Public
- Utilities for property: Water Connected, Sewer Connected, Natural Gas Connected, High Speed Internet Available, Electricity Connected, Cable Available
Community & neighborhood
Security
- Security features: Carbon Monoxide Detector(s)
Location
- Region: Dewitt
- Subdivision: Heritage Meadows
HOA & financial
HOA
- Has HOA: Yes
- HOA fee: $200 annually
Other
Other facts
- Listing terms: VA Loan,Cash,Conventional,FHA
Price history
| Date | Event | Price |
|---|---|---|
| 9/20/2024 | Sold | $430,000-3.4%$181/sqft |
Source: | ||
| 8/12/2024 | Contingent | $445,000$187/sqft |
Source: | ||
| 7/19/2024 | Price change | $445,000-1.1%$187/sqft |
Source: | ||
| 7/2/2024 | Price change | $450,000-2.2%$189/sqft |
Source: | ||
| 6/22/2024 | Listed for sale | $460,000+70.4%$194/sqft |
Source: | ||
Public tax history
| Year | Property taxes | Tax assessment |
|---|---|---|
| 2025 | $6,584 | $193,700 +6.3% |
| 2024 | -- | $182,200 +11.6% |
| 2023 | -- | $163,200 +7.2% |
Find assessor info on the county website
Neighborhood: 48820
Nearby schools
GreatSchools rating
- NASchavey Road Elementary SchoolGrades: PK-2Distance: 1.7 mi
- 8/10DeWitt Junior High SchoolGrades: 6-8Distance: 1.5 mi
- 8/10DeWitt High SchoolGrades: 9-12Distance: 1.4 mi
Schools provided by the listing agent
- High: DeWitt
Source: Greater Lansing AOR. This data may not be complete. We recommend contacting the local school district to confirm school assignments for this home.

Get pre-qualified for a loan
At Zillow Home Loans, we can pre-qualify you in as little as 5 minutes with no impact to your credit score.An equal housing lender. NMLS #10287.
Sell for more on Zillow
Get a free Zillow Showcase℠ listing and you could sell for .
$455,400
2% more+ $9,108
With Zillow Showcase(estimated)
$464,508


