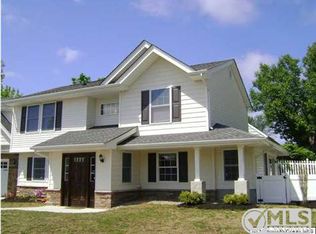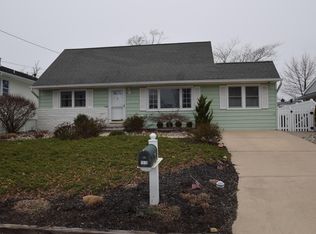There is so much to appreciate with this 3 bedroom and 2 full bath home. From it's location on one of Point Pleasant's quietest and most well-maintained streets, to its professionally landscaped & maintained property that boasts an in ground pool, this home says, ''Move right in!'' Its inviting interior and the great room addition are perfect for entertaining year round. This gem will have you shopping in downtown Point Pleasant or enjoying Point Pleasant or Bay Head Beach in minutes. So, what are you waiting for?
This property is off market, which means it's not currently listed for sale or rent on Zillow. This may be different from what's available on other websites or public sources.


