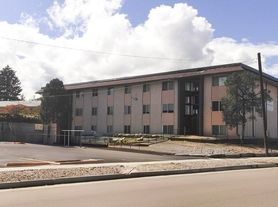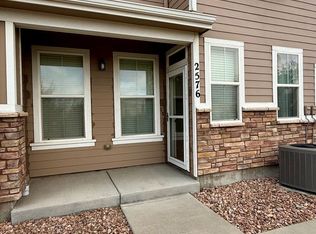500 dollars OFF MOVE-IN COSTS
WITH AN ACCEPTED LEASE BEFORE OCT 15 AND A MOVE IN DATE OF BEFORE NOV 1. Cozy & Unique 4-Bedroom Ranch with an Enchanting Backyard! This well-kept home has tons of personality and great custom updates throughout! You'll love the refinished hardwood floors, freshly tiled kitchen, and the large dining room with custom built-ins. The main level has two nice-sized bedrooms and a full bathroom that has been remodeled and even includes a Bluetooth speaker in the shower yes, really! The custom built-in office space is perfect if you work from home or are in school. Downstairs, there are two more bedrooms, a huge laundry room, and a comfy family room. Additional half bath in the basement for convenience, plus central air to keep things cool all summer long. NEW ROOF last year and all new gutters with leaf filters never have to clean leaves out of your gutters again! The best part might be the backyard... It's super low maintenance and full of charm, with winding paths, multiple levels, custom patios, and fun spots to relax or entertain. Centrally located, close to everything and major thoroughfares. If you're looking for a place that's a little different (in the best way), this is the one! Schedule your showing today!
Flexible lease terms
House for rent
$2,220/mo
1523 Tesla Dr, Colorado Springs, CO 80909
4beds
1,960sqft
Price may not include required fees and charges.
Single family residence
Available now
Dogs OK
Central air
In unit laundry
Attached garage parking
Forced air
What's special
Custom patiosComfy family roomNew roofMultiple levelsFreshly tiled kitchenCentral airWinding paths
- 24 days |
- -- |
- -- |
Travel times
Looking to buy when your lease ends?
Consider a first-time homebuyer savings account designed to grow your down payment with up to a 6% match & 3.83% APY.
Facts & features
Interior
Bedrooms & bathrooms
- Bedrooms: 4
- Bathrooms: 2
- Full bathrooms: 1
- 1/2 bathrooms: 1
Heating
- Forced Air
Cooling
- Central Air
Appliances
- Included: Dishwasher, Dryer, Microwave, Oven, Refrigerator, Washer
- Laundry: In Unit
Features
- Flooring: Carpet, Hardwood, Tile
Interior area
- Total interior livable area: 1,960 sqft
Property
Parking
- Parking features: Attached
- Has attached garage: Yes
- Details: Contact manager
Features
- Exterior features: Heating system: Forced Air
Details
- Parcel number: 6403414031
Construction
Type & style
- Home type: SingleFamily
- Property subtype: Single Family Residence
Community & HOA
Location
- Region: Colorado Springs
Financial & listing details
- Lease term: 1 Year
Price history
| Date | Event | Price |
|---|---|---|
| 10/8/2025 | Price change | $2,220-0.2%$1/sqft |
Source: Zillow Rentals | ||
| 10/4/2025 | Price change | $2,225-2.2%$1/sqft |
Source: Zillow Rentals | ||
| 9/12/2025 | Listed for sale | $399,900+73.9%$204/sqft |
Source: | ||
| 8/15/2025 | Price change | $2,275-2.2%$1/sqft |
Source: REcolorado #2510638 | ||
| 8/7/2025 | Price change | $2,325-3.1%$1/sqft |
Source: REcolorado #2510638 | ||

