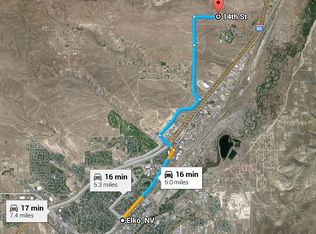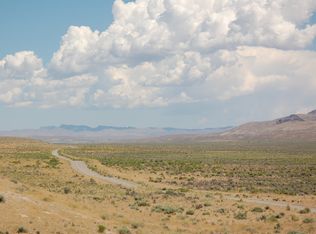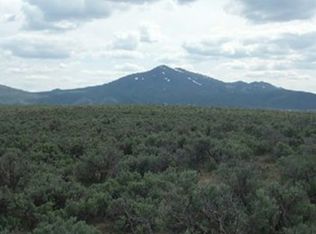This is the Cambridge floor plan from Braemar construction. Offers 4 bed, 2 baths with a full unfinished basement. Some upgrades include 3 car garage, 9 ft ceilings on main floor, gravel driveway, extra shower head in master bath, stainless steel appliances, hot tub outlet, back splash in kitchen, additional can lights, tiled shower floors, gas range, and shake on front pop out.
This property is off market, which means it's not currently listed for sale or rent on Zillow. This may be different from what's available on other websites or public sources.



