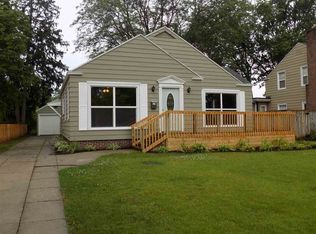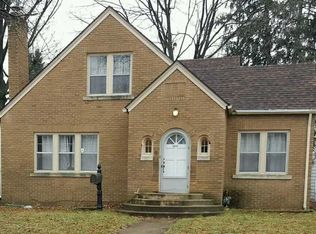Closed
$245,000
1523 Strong Ave, Elkhart, IN 46514
3beds
1,808sqft
Single Family Residence
Built in 1939
10,018.8 Square Feet Lot
$250,300 Zestimate®
$--/sqft
$1,651 Estimated rent
Home value
$250,300
$215,000 - $290,000
$1,651/mo
Zestimate® history
Loading...
Owner options
Explore your selling options
What's special
Super cute and charming 2 Story on desirable Strong Ave! Convenient location within walking distance to Mary Daly Elementary w/playground, McNaughton Park w/spray pad and West Side Middle School or Beacon Hospital. When you walk in you will notice the gorgeous finished hardwood floors, large living room with attached dining room that leads to the family room with beautiful fireplace for cozy nights. The generous sized kitchen is a cooks dream with lots of drawers and cabinets and newer appliances. 3 nice sized bedrooms on the upper level with updated full bath. Outside you will love the fully fended in back yard, paved walk ways and colors once flowers start blooming! In the 2 car garage with extra space for tools, lawn equipment, etc., there is also a workshop/planting room that is perfect for the gardener or handyman. Welcome Home!!
Zillow last checked: 8 hours ago
Listing updated: April 21, 2025 at 01:15pm
Listed by:
Dodie Gerger Cell:574-370-8466,
SUNRISE Realty
Bought with:
ECBOR NonMember
NonMember ELK
Source: IRMLS,MLS#: 202507888
Facts & features
Interior
Bedrooms & bathrooms
- Bedrooms: 3
- Bathrooms: 2
- Full bathrooms: 1
- 1/2 bathrooms: 1
Bedroom 1
- Level: Upper
Bedroom 2
- Level: Upper
Dining room
- Level: Main
- Area: 156
- Dimensions: 13 x 12
Family room
- Level: Main
- Area: 240
- Dimensions: 20 x 12
Kitchen
- Level: Main
- Area: 120
- Dimensions: 12 x 10
Living room
- Level: Main
- Area: 228
- Dimensions: 19 x 12
Heating
- Natural Gas, Forced Air
Cooling
- Central Air
Appliances
- Included: Disposal, Dishwasher, Microwave, Refrigerator, Washer, Dryer-Electric, Electric Range, Gas Water Heater, Water Softener Owned
Features
- Laminate Counters, Tub/Shower Combination, Formal Dining Room
- Flooring: Hardwood, Carpet
- Basement: Partial,Partially Finished,Block
- Number of fireplaces: 2
- Fireplace features: Family Room, Recreation Room
Interior area
- Total structure area: 2,258
- Total interior livable area: 1,808 sqft
- Finished area above ground: 1,608
- Finished area below ground: 200
Property
Parking
- Total spaces: 2
- Parking features: Attached, Garage Door Opener
- Attached garage spaces: 2
Features
- Levels: Two
- Stories: 2
- Patio & porch: Patio
- Exterior features: Workshop
- Fencing: Full,Chain Link,Privacy
Lot
- Size: 10,018 sqft
- Dimensions: 75x132
- Features: Level, 0-2.9999, City/Town/Suburb
Details
- Additional structures: Shed
- Parcel number: 200606333005.000012
Construction
Type & style
- Home type: SingleFamily
- Architectural style: Traditional
- Property subtype: Single Family Residence
Materials
- Aluminum Siding
Condition
- New construction: No
- Year built: 1939
Utilities & green energy
- Sewer: City
- Water: City
Community & neighborhood
Location
- Region: Elkhart
- Subdivision: None
Other
Other facts
- Listing terms: Cash,Conventional,FHA,VA Loan
Price history
| Date | Event | Price |
|---|---|---|
| 4/21/2025 | Sold | $245,000-2% |
Source: | ||
| 3/16/2025 | Pending sale | $250,000 |
Source: | ||
| 3/12/2025 | Listed for sale | $250,000+6.8% |
Source: | ||
| 1/19/2024 | Sold | $234,000+4% |
Source: | ||
| 12/11/2023 | Price change | $225,000-4.3% |
Source: | ||
Public tax history
| Year | Property taxes | Tax assessment |
|---|---|---|
| 2024 | $3,097 +3.8% | $138,500 -9.1% |
| 2023 | $2,985 +222.3% | $152,300 +3.9% |
| 2022 | $926 -1.6% | $146,600 +64% |
Find assessor info on the county website
Neighborhood: Strong
Nearby schools
GreatSchools rating
- 3/10Daly Elementary SchoolGrades: PK-6Distance: 0.2 mi
- 5/10West Side Middle SchoolGrades: 7-8Distance: 0.4 mi
- 2/10Elkhart High SchoolGrades: 9-12Distance: 1.2 mi
Schools provided by the listing agent
- Elementary: Mary Daly
- Middle: West Side
- High: Elkhart
- District: Elkhart Community Schools
Source: IRMLS. This data may not be complete. We recommend contacting the local school district to confirm school assignments for this home.

Get pre-qualified for a loan
At Zillow Home Loans, we can pre-qualify you in as little as 5 minutes with no impact to your credit score.An equal housing lender. NMLS #10287.
Sell for more on Zillow
Get a free Zillow Showcase℠ listing and you could sell for .
$250,300
2% more+ $5,006
With Zillow Showcase(estimated)
$255,306
