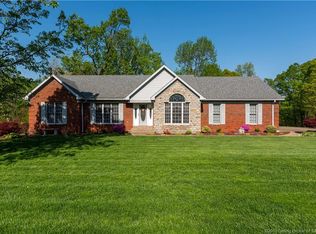Prepare to fall in love with this meticulously maintained 4+ bedroom 3.5 bath. Upon entry, you see beautiful hardwoods and tons of quality finishes throughout! The first floor features a sitting room, living room with lovely fireplace, a formal dining room, 1/2 bath and laundry. The first main attraction is the fabulous eat-in kitchen complete with double ovens, island, breakfast bar, tons of cabinets, pantry and lots of daylight! The second level offers 3 bedrooms and a full bath plus the main bedroom suite has a massive walk-in closet, full bath with his and her sinks, a jetted tub and step-in shower. The lower level offers another kitchen, family room, full bath, and another room currently used as a bedroom. It could easily be used as an office, den or rec room, you can decide. All of this plus an unfinished area for storage. You can walkout from the lower level to the patio and park-like backyard. From the first level you can walkout to the welcoming front porch or rear deck. Dead end street so no through traffic! See attached list of updates. Items of personal property to remain: entertainment center in basement, canopy attached to deck, children's playhouse, refrigerator in basement, electric dog fence covers both front and back yard to remain with 2 collars. Refrigerator in 1st floor kitchen will not remain, child's tree swing will not remain. Open Sunday 2-4 or call to schedule a showing. Sq. ft. and room sizes are approx. if important buyer to verify.
This property is off market, which means it's not currently listed for sale or rent on Zillow. This may be different from what's available on other websites or public sources.
