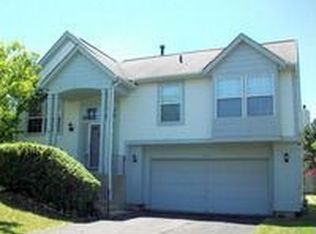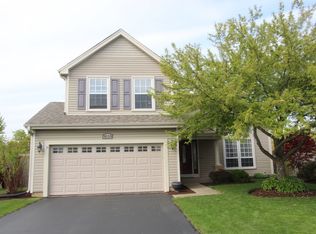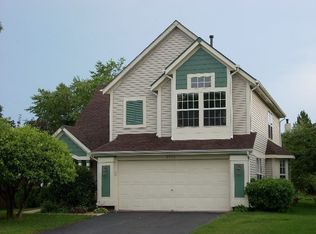Closed
$351,000
1523 Stockton Ln, Crystal Lake, IL 60014
3beds
1,424sqft
Single Family Residence
Built in 1992
0.48 Acres Lot
$377,200 Zestimate®
$246/sqft
$2,587 Estimated rent
Home value
$377,200
$347,000 - $407,000
$2,587/mo
Zestimate® history
Loading...
Owner options
Explore your selling options
What's special
Welcome to your dream home in the desirable Villages neighborhood! This charming single-family abode boasts everything you've been searching for and more. Upon entering, you'll be greeted by the impeccable craftsmanship and attention to detail evident throughout. The main floor features a spacious living area with new LVP floors, new carpet, and fresh paint, creating a warm and inviting atmosphere for gatherings with loved ones. The fully remodeled bathrooms add a touch of luxury, while the half bath conveniently located on the main floor ensures ease and functionality. Upstairs, you'll find three cozy bedrooms, including a luxurious master suite complete with a walk-in shower and a generous walk-in closet, providing the ultimate retreat after a long day. But the true gem of this property lies in the finished basement, offering endless possibilities for additional living space, a home office, or a recreation area tailored to your needs. Step outside to discover a large fenced backyard beckoning for outdoor entertainment and relaxation. Whether you're hosting summer barbecues, gardening, or simply soaking up the sunshine, this expansive outdoor space is sure to impress. This home comes equipped with solar panels that offer great savings on utility bills, year round. Conveniently situated on a quiet street, this home is the perfect starter home, offering almost 2000 square feet of finished living space to accommodate your growing needs. With a 2-car extra deep garage providing ample parking and storage, every convenience has been thoughtfully considered. Don't miss the opportunity to make this exquisite residence your own. Schedule a showing today and experience the epitome of suburban living in the Villages neighborhood.
Zillow last checked: 8 hours ago
Listing updated: July 30, 2024 at 01:30am
Listing courtesy of:
Steven Birch 224-623-1722,
Kale Realty
Bought with:
Mary Yonehara
Keller Williams Success Realty
Source: MRED as distributed by MLS GRID,MLS#: 12082866
Facts & features
Interior
Bedrooms & bathrooms
- Bedrooms: 3
- Bathrooms: 3
- Full bathrooms: 2
- 1/2 bathrooms: 1
Primary bedroom
- Features: Bathroom (Full)
- Level: Second
- Area: 256 Square Feet
- Dimensions: 16X16
Bedroom 2
- Level: Second
- Area: 132 Square Feet
- Dimensions: 12X11
Bedroom 3
- Level: Second
- Area: 132 Square Feet
- Dimensions: 12X11
Dining room
- Level: Main
- Area: 144 Square Feet
- Dimensions: 12X12
Kitchen
- Level: Main
- Area: 156 Square Feet
- Dimensions: 12X13
Laundry
- Level: Basement
- Area: 120 Square Feet
- Dimensions: 12X10
Living room
- Level: Main
- Area: 168 Square Feet
- Dimensions: 14X12
Heating
- Natural Gas
Cooling
- Central Air
Appliances
- Laundry: Gas Dryer Hookup, In Unit
Features
- Basement: Finished,Full
- Attic: Full
Interior area
- Total structure area: 2,304
- Total interior livable area: 1,424 sqft
Property
Parking
- Total spaces: 2.1
- Parking features: Asphalt, Garage Door Opener, On Site, Garage Owned, Attached, Garage
- Attached garage spaces: 2.1
- Has uncovered spaces: Yes
Accessibility
- Accessibility features: No Disability Access
Features
- Stories: 2
- Patio & porch: Patio
Lot
- Size: 0.48 Acres
- Dimensions: 80X259
Details
- Parcel number: 1919130007
- Special conditions: None
Construction
Type & style
- Home type: SingleFamily
- Architectural style: Colonial
- Property subtype: Single Family Residence
Materials
- Aluminum Siding
- Foundation: Concrete Perimeter
- Roof: Asphalt
Condition
- New construction: No
- Year built: 1992
- Major remodel year: 2020
Utilities & green energy
- Electric: Circuit Breakers, 150 Amp Service
- Sewer: Public Sewer
- Water: Public
Community & neighborhood
Community
- Community features: Park, Pool, Tennis Court(s), Lake, Sidewalks, Street Lights, Street Paved
Location
- Region: Crystal Lake
- Subdivision: Coventry
Other
Other facts
- Listing terms: Conventional
- Ownership: Fee Simple
Price history
| Date | Event | Price |
|---|---|---|
| 7/22/2024 | Sold | $351,000+1.8%$246/sqft |
Source: | ||
| 6/22/2024 | Contingent | $344,900$242/sqft |
Source: | ||
| 6/20/2024 | Listed for sale | $344,900+90.6%$242/sqft |
Source: | ||
| 4/21/2014 | Sold | $181,000-2.1%$127/sqft |
Source: | ||
| 3/13/2014 | Pending sale | $184,900$130/sqft |
Source: Coldwell Banker Honig-Bell #08543665 Report a problem | ||
Public tax history
| Year | Property taxes | Tax assessment |
|---|---|---|
| 2024 | $7,468 +3.8% | $95,769 +11.8% |
| 2023 | $7,192 +6.7% | $85,654 +11.8% |
| 2022 | $6,742 +5.9% | $76,632 +7.3% |
Find assessor info on the county website
Neighborhood: 60014
Nearby schools
GreatSchools rating
- 3/10Indian Prairie Elementary SchoolGrades: K-5Distance: 0.2 mi
- 4/10Lundahl Middle SchoolGrades: 6-8Distance: 2 mi
- 10/10Crystal Lake South High SchoolGrades: 9-12Distance: 1.6 mi
Schools provided by the listing agent
- Elementary: Indian Prairie Elementary School
- Middle: Lundahl Middle School
- High: Crystal Lake South High School
- District: 47
Source: MRED as distributed by MLS GRID. This data may not be complete. We recommend contacting the local school district to confirm school assignments for this home.
Get a cash offer in 3 minutes
Find out how much your home could sell for in as little as 3 minutes with a no-obligation cash offer.
Estimated market value$377,200
Get a cash offer in 3 minutes
Find out how much your home could sell for in as little as 3 minutes with a no-obligation cash offer.
Estimated market value
$377,200


