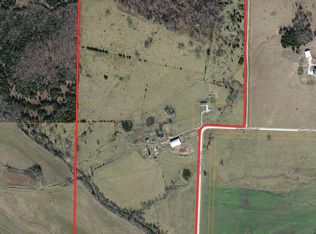Beautiful home down ½ mile private drive with fabulous views of sunrises and sunsets. Secluded yet close to I-44 and very convenient to Springfield, Marshfield and Lebanon for an easy commute. Custom designed on 40.63 acres with astonishing views is this 4 Bedroom, 4 Bath 1 ½ story Home with walk-out Basement. And as a bonus is this separate, yet connected by way of a lovely Sunroom, 1 Bedroom, 1 ½ Bath Apartment with its own entrance, separate HVAC and separate garage. The main home features beautiful floor to ceiling windows in the Living Room with cathedral ceiling and a floor-to-ceiling stone gas Fireplace. The luxury Master Suite, adjoining Laundry Rm, Bedroom 2, Hall Bath, Kitchen and Casual Dining are also on the Main Floor. Upstairs is a loft overlooking the main floor, Bedroo
This property is off market, which means it's not currently listed for sale or rent on Zillow. This may be different from what's available on other websites or public sources.

