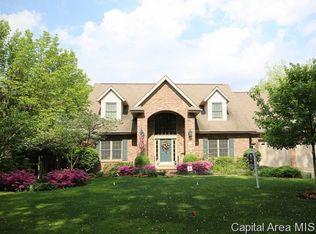Sold for $400,000 on 01/10/25
$400,000
1523 S Willemore Ave, Springfield, IL 62704
3beds
3,103sqft
Single Family Residence, Residential
Built in 1973
7,650 Square Feet Lot
$-- Zestimate®
$129/sqft
$3,007 Estimated rent
Home value
Not available
Estimated sales range
Not available
$3,007/mo
Zestimate® history
Loading...
Owner options
Explore your selling options
What's special
Rare Opportunity on quite short South Willemore Avenue– come check out this beautiful 3-bedroom, 3 full-bath 2,600 sq ft ranch in the heart of Washington Park. Short walk to Illini CC or Washington Park. You can entertain in the large open living room or relax in the sunroom that features three walls of windows. Cooking is easy with double stainless steel Jenn-Air stoves, a Jenn-Air cooking top, and a large GE fridge. This ADA-compliant ranch includes wider doors, lower entry showers, an entry ramp in the garage, a main-level laundry room, and handrails throughout. The house also has abundant of built-in storage throughout and skylights in all three bathrooms. Additional features include a full house generator (Generac), zoned heating and air, two furnaces installed in 2019, two A/C units in 2019, and a second laundry (washer/dryer) in the basement. The partially finished basement is waiting for new flooring. A little paint and flooring will go a long way in making this well-maintained house your own.
Zillow last checked: 8 hours ago
Listing updated: December 17, 2025 at 12:01pm
Listed by:
James J Skeeters Mobl:217-971-6775,
Keller Williams Capital
Bought with:
Jacque Combs, 475194287
RE/MAX Professionals
Source: RMLS Alliance,MLS#: CA1031264 Originating MLS: Capital Area Association of Realtors
Originating MLS: Capital Area Association of Realtors

Facts & features
Interior
Bedrooms & bathrooms
- Bedrooms: 3
- Bathrooms: 3
- Full bathrooms: 3
Bedroom 1
- Level: Main
- Dimensions: 15ft 9in x 22ft 0in
Bedroom 2
- Level: Main
- Dimensions: 13ft 1in x 15ft 0in
Bedroom 3
- Level: Main
- Dimensions: 15ft 3in x 13ft 9in
Other
- Level: Main
- Dimensions: 13ft 11in x 14ft 1in
Other
- Area: 305
Additional room
- Description: Sunroom
- Level: Main
- Dimensions: 19ft 5in x 12ft 1in
Kitchen
- Level: Main
- Dimensions: 22ft 0in x 14ft 0in
Living room
- Level: Main
- Dimensions: 27ft 3in x 16ft 3in
Main level
- Area: 2798
Heating
- Zoned
Cooling
- Central Air
Appliances
- Included: Dishwasher, Disposal, Dryer, Range Hood, Range, Refrigerator, Washer, Gas Water Heater
Features
- Ceiling Fan(s)
- Windows: Replacement Windows, Skylight(s)
- Basement: Crawl Space,Partially Finished
- Number of fireplaces: 1
- Fireplace features: Gas Log, Living Room
Interior area
- Total structure area: 2,798
- Total interior livable area: 3,103 sqft
Property
Parking
- Total spaces: 2
- Parking features: Attached
- Attached garage spaces: 2
Accessibility
- Accessibility features: Accessible Accessible Doors, Handicap Access, Other Bath Modifications, Main Level Entry, Roll-In Shower, Accessible Doors, Accessible Hallway(s)
Features
- Patio & porch: Patio
Lot
- Size: 7,650 sqft
- Dimensions: 75 x 102
- Features: Other
Details
- Additional structures: Shed(s)
- Parcel number: 22050129014
Construction
Type & style
- Home type: SingleFamily
- Architectural style: Ranch
- Property subtype: Single Family Residence, Residential
Materials
- Frame, Brick
- Foundation: Concrete Perimeter
- Roof: Other,Shingle
Condition
- New construction: No
- Year built: 1973
Utilities & green energy
- Sewer: Public Sewer
- Water: Public
Green energy
- Energy efficient items: High Efficiency Heating
Community & neighborhood
Location
- Region: Springfield
- Subdivision: Oak Knolls
Price history
| Date | Event | Price |
|---|---|---|
| 1/10/2025 | Sold | $400,000-7%$129/sqft |
Source: | ||
| 12/16/2024 | Pending sale | $429,900$139/sqft |
Source: | ||
| 10/8/2024 | Price change | $429,900-6.5%$139/sqft |
Source: | ||
| 9/11/2024 | Price change | $459,900-4.2%$148/sqft |
Source: | ||
| 8/21/2024 | Listed for sale | $479,900+35.4%$155/sqft |
Source: | ||
Public tax history
| Year | Property taxes | Tax assessment |
|---|---|---|
| 2015 | $9,921 +1.6% | $129,693 +0.7% |
| 2014 | $9,767 +2.3% | $128,855 |
| 2013 | $9,549 +1.1% | $128,855 |
Find assessor info on the county website
Neighborhood: 62704
Nearby schools
GreatSchools rating
- 5/10Butler Elementary SchoolGrades: K-5Distance: 0.7 mi
- 3/10Benjamin Franklin Middle SchoolGrades: 6-8Distance: 0.9 mi
- 7/10Springfield High SchoolGrades: 9-12Distance: 1.6 mi

Get pre-qualified for a loan
At Zillow Home Loans, we can pre-qualify you in as little as 5 minutes with no impact to your credit score.An equal housing lender. NMLS #10287.
