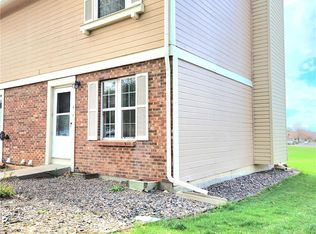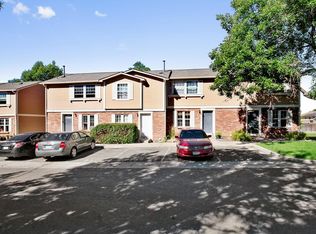Sold for $300,000 on 01/20/23
$300,000
1523 S Ouray Circle #B, Aurora, CO 80017
2beds
1,000sqft
Townhouse
Built in 1984
566 Square Feet Lot
$278,100 Zestimate®
$300/sqft
$1,995 Estimated rent
Home value
$278,100
$264,000 - $292,000
$1,995/mo
Zestimate® history
Loading...
Owner options
Explore your selling options
What's special
It's going to be hard to beat this beautifully remodeled townhouse in a prime location, with mountain views, backing to green space, and an amazing deck to enjoy your morning coffee! Step through the front door and you are greeted by an open floor plan, filled with natural light, and new luxury vinyl plank flooring flowing throughout. The kitchen has been tastefully remodeled with white kitchen cabinets, granite countertops, and recently replaced appliances. New light fixtures add charm to the kitchen and entryway. The main level powder room has also been updated and has an in-unit, full sized laundry. New barn doors accent the main level and add style to the space. Walk up the floating stairs with new carpet to 2 bedrooms and a full bathroom. The owner bedroom is oversized, with tall ceilings and a walk in closet. The water heater was replaced in 2021, and this townhouse also has central air, forced heat, and a smart thermostat. HOA includes maintenance of the building, roof & grounds, snow removal, sewer, trash, water, and a clubhouse. Schedule your showing today!
Zillow last checked: 8 hours ago
Listing updated: September 13, 2023 at 02:24pm
Listed by:
Heather Reed 303-731-7034,
RE/MAX Professionals
Bought with:
Alecia Sechler
Key Team Real Estate Corp.
Source: REcolorado,MLS#: 3293247
Facts & features
Interior
Bedrooms & bathrooms
- Bedrooms: 2
- Bathrooms: 2
- Full bathrooms: 1
- 1/2 bathrooms: 1
- Main level bathrooms: 1
Bedroom
- Level: Upper
Bedroom
- Level: Upper
Bathroom
- Level: Main
Bathroom
- Level: Upper
Kitchen
- Level: Main
Living room
- Level: Main
Utility room
- Level: Main
Heating
- Forced Air
Cooling
- Central Air
Appliances
- Included: Dishwasher, Disposal, Dryer, Microwave, Range, Refrigerator, Washer
- Laundry: In Unit
Features
- Granite Counters, Open Floorplan, Smart Thermostat, Smoke Free, Walk-In Closet(s)
- Flooring: Tile, Vinyl
- Windows: Double Pane Windows
- Has basement: No
- Common walls with other units/homes: 2+ Common Walls
Interior area
- Total structure area: 1,000
- Total interior livable area: 1,000 sqft
- Finished area above ground: 1,000
Property
Parking
- Total spaces: 1
- Details: Reserved Spaces: 1
Features
- Levels: Two
- Stories: 2
- Patio & porch: Deck
- Fencing: None
Lot
- Size: 566 sqft
Details
- Parcel number: 032530138
- Special conditions: Standard
Construction
Type & style
- Home type: Townhouse
- Property subtype: Townhouse
- Attached to another structure: Yes
Materials
- Brick
- Roof: Unknown
Condition
- Updated/Remodeled
- Year built: 1984
Utilities & green energy
- Sewer: Public Sewer
- Water: Public
- Utilities for property: Cable Available, Electricity Connected, Internet Access (Wired), Natural Gas Connected, Phone Available
Community & neighborhood
Location
- Region: Aurora
- Subdivision: Twin Pines Village
HOA & financial
HOA
- Has HOA: Yes
- HOA fee: $280 monthly
- Amenities included: Clubhouse
- Services included: Reserve Fund, Insurance, Irrigation, Maintenance Grounds, Maintenance Structure, Recycling, Road Maintenance, Sewer, Snow Removal, Trash, Water
- Association name: Executive Management Group
- Association phone: 720-677-6468
Other
Other facts
- Listing terms: Cash,Conventional,FHA,VA Loan
- Ownership: Individual
Price history
| Date | Event | Price |
|---|---|---|
| 2/15/2023 | Listing removed | -- |
Source: | ||
| 1/21/2023 | Pending sale | $310,000+3.3%$310/sqft |
Source: | ||
| 1/20/2023 | Sold | $300,000-3.2%$300/sqft |
Source: | ||
| 12/29/2022 | Pending sale | $310,000$310/sqft |
Source: | ||
| 12/16/2022 | Price change | $310,000-1.6%$310/sqft |
Source: | ||
Public tax history
| Year | Property taxes | Tax assessment |
|---|---|---|
| 2024 | $1,378 -10.5% | $16,610 -11.1% |
| 2023 | $1,539 -3.1% | $18,692 +21.9% |
| 2022 | $1,589 | $15,331 -2.8% |
Find assessor info on the county website
Neighborhood: Rocky Ridge
Nearby schools
GreatSchools rating
- 2/10Iowa Elementary SchoolGrades: PK-5Distance: 0.1 mi
- 2/10Mrachek Middle SchoolGrades: 6-8Distance: 0.8 mi
- 2/10Gateway High SchoolGrades: 9-12Distance: 1.4 mi
Schools provided by the listing agent
- Elementary: Iowa
- Middle: Mrachek
- High: Gateway
- District: Adams-Arapahoe 28J
Source: REcolorado. This data may not be complete. We recommend contacting the local school district to confirm school assignments for this home.
Get a cash offer in 3 minutes
Find out how much your home could sell for in as little as 3 minutes with a no-obligation cash offer.
Estimated market value
$278,100
Get a cash offer in 3 minutes
Find out how much your home could sell for in as little as 3 minutes with a no-obligation cash offer.
Estimated market value
$278,100

