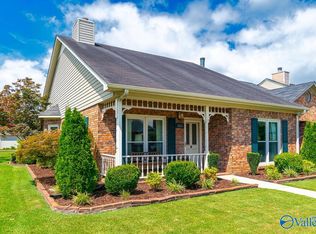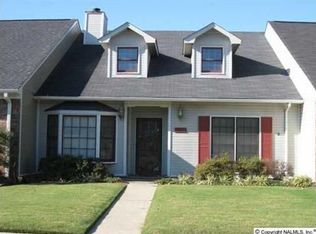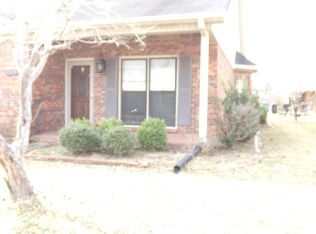Sold for $219,000
$219,000
1523 River Bend Pl SE, Decatur, AL 35601
2beds
1,703sqft
Townhouse
Built in 1989
-- sqft lot
$217,000 Zestimate®
$129/sqft
$1,524 Estimated rent
Home value
$217,000
$202,000 - $232,000
$1,524/mo
Zestimate® history
Loading...
Owner options
Explore your selling options
What's special
Welcome to this adorable 2 bedroom, 2 full bath townhouse. This unit offers all wood flooring in Living Room, and Kitchen, and has a cozy sunroom. Roof is 4 years old, HVAC 3 years old, and Water heater 2 years old. Close to Point Mallard area that includes a Public pool and golf course. Within a short drive to downtown Decatur which is full of shops and restaurants. Just minutes from the bridge that will take you to 565 and I-65 into Madison, Huntsville, Athens, Nashville, and down to the Beaches. All information including sqft, and school zones to be verified by Buyer and their Agent.
Zillow last checked: 8 hours ago
Listing updated: May 30, 2025 at 10:19am
Listed by:
Kim Hallmark 256-227-1923,
RE/MAX Platinum
Bought with:
Jeffrey Hallmark, 72848
RE/MAX Platinum
Source: ValleyMLS,MLS#: 21882432
Facts & features
Interior
Bedrooms & bathrooms
- Bedrooms: 2
- Bathrooms: 2
- Full bathrooms: 2
Primary bedroom
- Features: Ceiling Fan(s), Carpet
- Level: First
- Area: 280
- Dimensions: 20 x 14
Bedroom 2
- Features: Ceiling Fan(s), Carpet
- Level: First
- Area: 168
- Dimensions: 14 x 12
Primary bathroom
- Features: Double Vanity, Tile, Walk-In Closet(s)
- Level: First
- Area: 72
- Dimensions: 12 x 6
Bathroom 1
- Features: Tile
- Level: First
- Area: 50
- Dimensions: 10 x 5
Kitchen
- Features: Ceiling Fan(s), Wood Floor
- Level: First
- Area: 196
- Dimensions: 14 x 14
Living room
- Features: Crown Molding, Fireplace, Wood Floor
- Level: First
- Area: 266
- Dimensions: 19 x 14
Heating
- Central 1
Cooling
- Central 1
Appliances
- Included: Dishwasher, Disposal, Microwave, Range, Refrigerator
Features
- Has basement: No
- Number of fireplaces: 1
- Fireplace features: Electric, One
Interior area
- Total interior livable area: 1,703 sqft
Property
Parking
- Parking features: Garage-Two Car, Garage Door Opener, Garage Faces Rear
Features
- Levels: One
- Stories: 1
Details
- Parcel number: 0308272000035.000
Construction
Type & style
- Home type: Townhouse
- Architectural style: Ranch
- Property subtype: Townhouse
Materials
- Foundation: Slab
Condition
- New construction: No
- Year built: 1989
Utilities & green energy
- Sewer: Public Sewer
- Water: Public
Community & neighborhood
Location
- Region: Decatur
- Subdivision: River Bend Subdivision
Price history
| Date | Event | Price |
|---|---|---|
| 5/30/2025 | Sold | $219,000-4.7%$129/sqft |
Source: | ||
| 5/13/2025 | Contingent | $229,900$135/sqft |
Source: | ||
| 4/17/2025 | Price change | $229,900-4.2%$135/sqft |
Source: | ||
| 3/4/2025 | Listed for sale | $239,900+59.9%$141/sqft |
Source: | ||
| 5/11/2010 | Sold | $150,000$88/sqft |
Source: Public Record Report a problem | ||
Public tax history
| Year | Property taxes | Tax assessment |
|---|---|---|
| 2024 | $703 | $16,560 |
| 2023 | $703 | $16,560 |
| 2022 | $703 +18.1% | $16,560 +16.8% |
Find assessor info on the county website
Neighborhood: 35601
Nearby schools
GreatSchools rating
- 6/10Eastwood Elementary SchoolGrades: PK-5Distance: 0.4 mi
- 4/10Decatur Middle SchoolGrades: 6-8Distance: 2.1 mi
- 5/10Decatur High SchoolGrades: 9-12Distance: 2 mi
Schools provided by the listing agent
- Elementary: Eastwood Elementary
- Middle: Decatur Middle School
- High: Decatur High
Source: ValleyMLS. This data may not be complete. We recommend contacting the local school district to confirm school assignments for this home.
Get pre-qualified for a loan
At Zillow Home Loans, we can pre-qualify you in as little as 5 minutes with no impact to your credit score.An equal housing lender. NMLS #10287.
Sell with ease on Zillow
Get a Zillow Showcase℠ listing at no additional cost and you could sell for —faster.
$217,000
2% more+$4,340
With Zillow Showcase(estimated)$221,340


