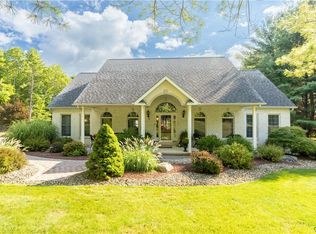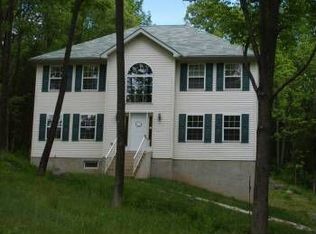Showings and Back Up Offers Accepted! Multiple Offers Received & One Accepted with Condition However Back-Up Offers being Accepted! Tired of City Life with its Everyday Chaos? Escape to the Beautiful Poconos! Located in Ultra Desirable East View Estates in Hamilton Township with Hamilton Elementary School's Small Class Sizes! Centrally Located Only 25 Minutes from the Lehigh Valley & 10 Minutes from Downtown Stroudsburg with it is Wineries, Pubs & Restaurants! This Stunning Brick Front Estate Includes 3 Floors of Living Space with its Full Finished Basement! Fully Landscaped Lot Secluded by Mature Evergreens with Brick Pavers, Boulder Scaping & Large Composite Deck for the Fall Weather! Inside Offers the Sophisticated Modern Feel of a New York Brownstone!
This property is off market, which means it's not currently listed for sale or rent on Zillow. This may be different from what's available on other websites or public sources.


