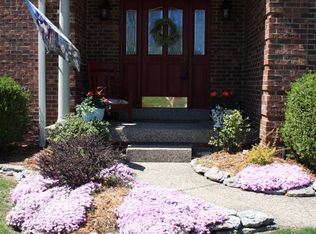Sold for $350,000
$350,000
1523 Quail Ridge Trail, New Albany, IN 47150
4beds
4,357sqft
Single Family Residence
Built in 1992
0.48 Acres Lot
$451,300 Zestimate®
$80/sqft
$3,363 Estimated rent
Home value
$451,300
$420,000 - $483,000
$3,363/mo
Zestimate® history
Loading...
Owner options
Explore your selling options
What's special
HIGHLY DESIRED CHAPEL CREEK! Looking for space? Look no further! 4 bedroom, 4 full bath, 2 half bath brick Cape Cod on nearly 1/2 ACRE includes walkout basement, 2 car garage. The main level features living room, dining room, huge kitchen with island, main floor bedroom with full bath and lots of closets, main floor laundry, family room with fireplace/gas logs, glass enclosed sun porch. 2nd floor features 3 huge bedrooms, 2 full baths, plenty of closets/storage. The full walkout basement includes family room with fireplace/gas logs, office, workout room, full bath, utility/storage room. The yard is quiet and has a patio off walkout basement and new side deck. There's two NEW HVAC systems installed in 2021. The NEW ROOF was installed in 2022. There's a ScaleRID system installed in Oct. 2020 +/- that replaced the water softener. Water softener may not work but is in the utility room. With cosmetic changes and improvements, this spacious Cape Cod can be the home that your family enjoys for many years to come. There's a one year Cinch home warranty too! Sq ft & rm sz approx.
Zillow last checked: 8 hours ago
Listing updated: January 30, 2023 at 11:58am
Listed by:
Terri K Jordan,
Schuler Bauer Real Estate Services ERA Powered (N
Bought with:
Terri K Jordan, RB14007725
Schuler Bauer Real Estate Services ERA Powered (N
Source: SIRA,MLS#: 2022013831 Originating MLS: Southern Indiana REALTORS Association
Originating MLS: Southern Indiana REALTORS Association
Facts & features
Interior
Bedrooms & bathrooms
- Bedrooms: 4
- Bathrooms: 6
- Full bathrooms: 4
- 1/2 bathrooms: 2
Bedroom
- Description: Huge suite, lots of closets, full bath adjoins,Flooring: Carpet
- Level: First
Bedroom
- Description: full bath adjoins,Flooring: Carpet
- Level: Second
Bedroom
- Description: full bath adjoins/walk-in closet,Flooring: Carpet
- Level: Second
Bedroom
- Description: walk-in closet,Flooring: Carpet
- Level: Second
Dining room
- Description: bay window,Flooring: Carpet
- Level: First
Family room
- Description: Flooring: Carpet
- Level: First
Kitchen
- Description: Island, pantry,Flooring: Vinyl
- Level: First
Living room
- Description: Flooring: Carpet
- Level: First
Office
- Description: Flooring: Other
- Level: Lower
Other
- Description: enclosed sun porch - 2 season room,Flooring: Carpet
- Level: First
Other
- Description: laundry closet off kitchen,Flooring: Vinyl
- Level: First
Other
- Description: rec room,Flooring: Carpet
- Level: Lower
Other
- Description: workout room,Flooring: Carpet
- Level: Lower
Heating
- Forced Air
Cooling
- Central Air
Appliances
- Included: Dishwasher, Disposal, Oven, Range, Refrigerator, Self Cleaning Oven
- Laundry: Laundry Closet, Main Level
Features
- Ceramic Bath, Ceiling Fan(s), Separate/Formal Dining Room, Entrance Foyer, Eat-in Kitchen, Game Room, Home Office, Jetted Tub, Kitchen Island, Bath in Primary Bedroom, Main Level Primary, Mud Room, Pantry, Storage, Separate Shower, Utility Room, Walk-In Closet(s)
- Windows: Blinds, Thermal Windows
- Basement: Full,Partially Finished,Walk-Out Access,Sump Pump
- Number of fireplaces: 2
- Fireplace features: Gas
Interior area
- Total structure area: 4,357
- Total interior livable area: 4,357 sqft
- Finished area above ground: 2,968
- Finished area below ground: 1,389
Property
Parking
- Total spaces: 2
- Parking features: Attached, Garage, Garage Faces Side, Garage Door Opener
- Attached garage spaces: 2
- Has uncovered spaces: Yes
Features
- Levels: Two
- Stories: 2
- Patio & porch: Deck, Enclosed, Patio, Porch
- Exterior features: Deck, Landscaping, Paved Driveway, Porch, Patio
- Has spa: Yes
- Has view: Yes
- View description: Park/Greenbelt
- Frontage length: 111
Lot
- Size: 0.47 Acres
- Dimensions: 111 x 184
Details
- Additional parcels included: 0053324006
- Parcel number: 220510700386000007
- Zoning: Residential
- Zoning description: Residential
Construction
Type & style
- Home type: SingleFamily
- Architectural style: Two Story
- Property subtype: Single Family Residence
Materials
- Foundation: Poured
Condition
- Resale
- New construction: No
- Year built: 1992
Utilities & green energy
- Sewer: Public Sewer
- Water: Connected, Public
Community & neighborhood
Location
- Region: New Albany
- Subdivision: Chapel Creek
HOA & financial
HOA
- Has HOA: Yes
- HOA fee: $200 annually
Other
Other facts
- Listing terms: Cash,Conventional,FHA,VA Loan
- Road surface type: Paved
Price history
| Date | Event | Price |
|---|---|---|
| 1/30/2023 | Sold | $350,000-6.7%$80/sqft |
Source: | ||
| 12/21/2022 | Listed for sale | $375,000$86/sqft |
Source: | ||
Public tax history
| Year | Property taxes | Tax assessment |
|---|---|---|
| 2024 | $2,860 -8.1% | $377,200 +3.4% |
| 2023 | $3,113 +20.3% | $364,700 -2% |
| 2022 | $2,589 +3.4% | $372,100 +19.5% |
Find assessor info on the county website
Neighborhood: 47150
Nearby schools
GreatSchools rating
- 7/10Grant Line SchoolGrades: PK-4Distance: 1.7 mi
- 5/10Nathaniel Scribner Middle SchoolGrades: 5-8Distance: 6.3 mi
- 7/10New Albany Senior High SchoolGrades: 9-12Distance: 5.3 mi

Get pre-qualified for a loan
At Zillow Home Loans, we can pre-qualify you in as little as 5 minutes with no impact to your credit score.An equal housing lender. NMLS #10287.
