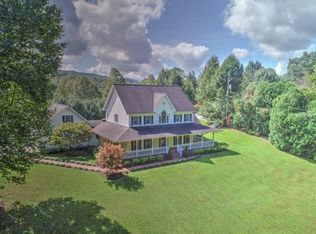Exceptional quality and charm describes this lovely traditional home. The tree lined drive way leads to the fetching brick walkway to the entrance of the property where lush and thoughtfully planned landscaping compliments your walk. The wrap around porch is reminiscent of a classic home and allows a stunning look over the neighborhood and surrounding mountains. A classic foyer greets guests with traditional living and dining rooms to the left and right. To the rear of the home, an open floor plan provides spectacular entertaining space with a spacious family room and pristine kitchen adorned in white cabinetry. The main level also offers a master suite and bath. The rear of the home boasts an in ground pool, hot tub and entertaining patio. This space can be accessed from one of the many rear entrances of the home creating a true indoor-outdoor space. The second level of the home is remarkable with the over sized landing and elegant chandelier - the perfect place for a home library! This level also features three spacious bedrooms with en suite baths. Access a large bonus room from the over sized garage large enough for two cars and a workshop! Elegant charm and resort living to be had.
This property is off market, which means it's not currently listed for sale or rent on Zillow. This may be different from what's available on other websites or public sources.

