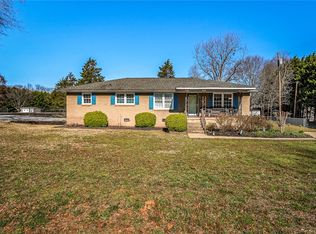Sold for $265,000
$265,000
1523 Levis Smith Rd, Pendleton, SC 29670
3beds
1,715sqft
Single Family Residence
Built in ----
1.15 Acres Lot
$288,800 Zestimate®
$155/sqft
$1,874 Estimated rent
Home value
$288,800
$274,000 - $306,000
$1,874/mo
Zestimate® history
Loading...
Owner options
Explore your selling options
What's special
Licensed Agent Owns this home. List Agent will be present for all showings for any questions. Totally remodeled, square footage is wrong in tax records, square footage now 1716 sq. ftg. which includes a new laundry area indoors, and a heated and cooled storage room added when new laundry room was added which did reduce carport to one car, garage doors added so no longer consider carport. Kitchen remodel to add granite counters, new cabinet facings, farmers sink, There is an additional 2 car awning type carport. Laminate wood flooring throughout the home, ceramic floors in the baths, brand new insulated windows added in spring of 2023, as well as new posts and metal wrapped boxing and windows so that home is exterior low maintenance. Back yard Arbor and grill area. New Fiber Cable with Upcountry Fiber, Fenced back yard, extra large screen porch with electric and 3 ceiling fans, concrete floor, 2 outbuildings, one building is equipped electrical. well on property only used now for watering garden or spraying down screen porch. Sandy Springs Water Company. Duke Energy for Power, No sign in yard. Seller will need a 2 week rent back after closing.
Zillow last checked: 8 hours ago
Listing updated: October 03, 2024 at 01:46pm
Listed by:
Kat Nimmons 864-772-9721,
Western Upstate Keller William
Bought with:
Brian Hardyman, 97269
Distinguished Realty of SC
Source: WUMLS,MLS#: 20270164 Originating MLS: Western Upstate Association of Realtors
Originating MLS: Western Upstate Association of Realtors
Facts & features
Interior
Bedrooms & bathrooms
- Bedrooms: 3
- Bathrooms: 2
- Full bathrooms: 2
- Main level bathrooms: 2
- Main level bedrooms: 3
Heating
- Central, Electric
Cooling
- Central Air, Electric
Appliances
- Included: Dishwasher, Electric Oven, Electric Range, Electric Water Heater, Disposal, Microwave
- Laundry: Washer Hookup, Electric Dryer Hookup, Sink
Features
- Fireplace, Granite Counters, Bath in Primary Bedroom, Main Level Primary, Pull Down Attic Stairs, Shower Only, Workshop
- Flooring: Laminate, Tile
- Basement: None,Crawl Space
- Has fireplace: Yes
- Fireplace features: Gas, Option
Interior area
- Total interior livable area: 1,715 sqft
- Finished area above ground: 0
- Finished area below ground: 0
Property
Parking
- Total spaces: 1
- Parking features: Attached, Garage, Driveway, Garage Door Opener
- Attached garage spaces: 1
Features
- Levels: One
- Stories: 1
- Exterior features: Fence, Paved Driveway
- Fencing: Yard Fenced
Lot
- Size: 1.15 Acres
- Features: Not In Subdivision, Outside City Limits, Sloped, Trees
Details
- Additional parcels included: 002023288
- Parcel number: 0900001013
Construction
Type & style
- Home type: SingleFamily
- Architectural style: Ranch,Traditional
- Property subtype: Single Family Residence
Materials
- Brick
- Foundation: Crawlspace
- Roof: Architectural,Shingle
Utilities & green energy
- Sewer: Septic Tank
- Water: Public, Private, Well
- Utilities for property: Electricity Available, Propane, Septic Available, Water Available
Community & neighborhood
Security
- Security features: Smoke Detector(s)
Community
- Community features: Sidewalks
Location
- Region: Pendleton
HOA & financial
HOA
- Has HOA: No
Other
Other facts
- Listing agreement: Exclusive Right To Sell
- Listing terms: USDA Loan
Price history
| Date | Event | Price |
|---|---|---|
| 4/2/2024 | Sold | $265,000-1.9%$155/sqft |
Source: | ||
| 2/7/2024 | Pending sale | $270,000$157/sqft |
Source: | ||
| 1/15/2024 | Contingent | $270,000$157/sqft |
Source: | ||
| 1/11/2024 | Listed for sale | $270,000+187.2%$157/sqft |
Source: | ||
| 11/19/2003 | Sold | $94,000$55/sqft |
Source: Public Record Report a problem | ||
Public tax history
| Year | Property taxes | Tax assessment |
|---|---|---|
| 2024 | -- | $5,010 |
| 2023 | $1,401 +2.4% | $5,010 |
| 2022 | $1,368 +10.3% | $5,010 +18.2% |
Find assessor info on the county website
Neighborhood: 29670
Nearby schools
GreatSchools rating
- 9/10Mt. Lebanon Elementary SchoolGrades: PK-6Distance: 1.6 mi
- 9/10Riverside Middle SchoolGrades: 7-8Distance: 5.5 mi
- 6/10Pendleton High SchoolGrades: 9-12Distance: 4.5 mi
Schools provided by the listing agent
- Elementary: Mount Lebanon
- Middle: Riverside Middl
- High: Pendleton High
Source: WUMLS. This data may not be complete. We recommend contacting the local school district to confirm school assignments for this home.
Get a cash offer in 3 minutes
Find out how much your home could sell for in as little as 3 minutes with a no-obligation cash offer.
Estimated market value$288,800
Get a cash offer in 3 minutes
Find out how much your home could sell for in as little as 3 minutes with a no-obligation cash offer.
Estimated market value
$288,800
