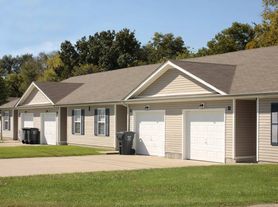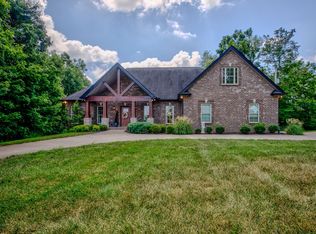Beautiful 3 Bedroom, 2.5 Bath home with a huge covered back porch and fully fenced backyard. Large Great Room, Lovely Kitchen w/Granite Countertops w/Huge island, Pantry Open To Great Room and range hood over stove. All bedrooms upstairs. Primary Suite with walk in closet and vaulted ceilings. Huge Bonus Room that can be used as a spare bedroom or office. Two car garage and separate laundry room. Rent includes HOA coverage and trash. There is a community playground at the end of our street and sidewalks throughout! Very close to Fort Campbell without the traffic. Highway 24 is about a 3 minute drive.
No smoking allowed inside. Pets are welcome on a case-by-case basis. Renter is responsible for rental insurance and all utilities excluding trash. Yard maintenance and professional cleaning (with receipt) upon move-out.
House for rent
Accepts Zillow applications
$2,795/mo
1523 Kingbird Dr, Clarksville, TN 37040
3beds
2,146sqft
Price may not include required fees and charges.
Single family residence
Available now
Cats, dogs OK
Central air
Hookups laundry
Attached garage parking
Forced air
What's special
Huge covered back porchPrimary suiteSeparate laundry roomWalk in closetLarge great roomVaulted ceilingsProfessional cleaning
- 53 days |
- -- |
- -- |
Travel times
Facts & features
Interior
Bedrooms & bathrooms
- Bedrooms: 3
- Bathrooms: 3
- Full bathrooms: 2
- 1/2 bathrooms: 1
Heating
- Forced Air
Cooling
- Central Air
Appliances
- Included: Dishwasher, Refrigerator, WD Hookup
- Laundry: Hookups
Features
- WD Hookup, Walk In Closet
Interior area
- Total interior livable area: 2,146 sqft
Property
Parking
- Parking features: Attached
- Has attached garage: Yes
- Details: Contact manager
Features
- Patio & porch: Porch
- Exterior features: Bonus room, Fenced backyard, Fully baby proofed, Garbage included in rent, Heating system: Forced Air, No Utilities included in rent, Walk In Closet
Details
- Parcel number: 008EH0310000002008E
Construction
Type & style
- Home type: SingleFamily
- Property subtype: Single Family Residence
Utilities & green energy
- Utilities for property: Garbage
Community & HOA
Location
- Region: Clarksville
Financial & listing details
- Lease term: 6 Month
Price history
| Date | Event | Price |
|---|---|---|
| 9/29/2025 | Price change | $2,795-3.6%$1/sqft |
Source: Zillow Rentals | ||
| 9/14/2025 | Listing removed | $379,999$177/sqft |
Source: | ||
| 9/2/2025 | Listed for rent | $2,900+3.6%$1/sqft |
Source: Zillow Rentals | ||
| 7/15/2025 | Price change | $379,9990%$177/sqft |
Source: | ||
| 6/10/2025 | Listed for sale | $380,000$177/sqft |
Source: | ||

