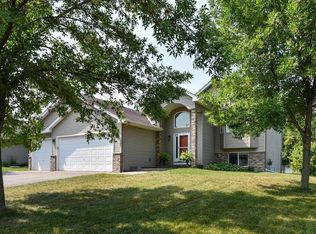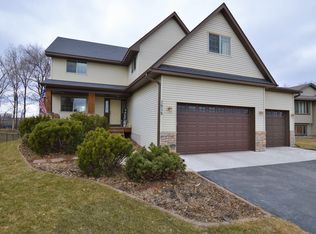Closed
$445,000
1523 Hidden Trl, Mayer, MN 55360
5beds
3,212sqft
Single Family Residence
Built in 2005
0.44 Acres Lot
$469,900 Zestimate®
$139/sqft
$2,805 Estimated rent
Home value
$469,900
$446,000 - $493,000
$2,805/mo
Zestimate® history
Loading...
Owner options
Explore your selling options
What's special
Wonderful 2-story home set on nearly half acre corner lot. Approaching the home, notice the newer poured concrete sidewalk and updated landscaping all around. Step inside you'll find your formal living room off the entry way and family room with curved brick accent wall and gas fireplace. Newer LVP flows throughout the main floor. Kitchen features enameled white cabinets, quartz counters, and island w/ breakfast bar, stainless steel appliances and walk-in pantry. Step through a sliding door to a spacious deck with stairs to the level backyard with mature trees. Enjoy peaceful, distant farmland views! Upstairs, you will find 4 bedrooms, an updated laundry room and two full baths. Spacious owners suite is 27x15 including a private bath with separate shower and jacuzzi tub. Moving to the lower level, you'll discover the fifth bedroom, a 3/4 bath, & family/rec room. 3 way zoned HVAC system to keep temps regulated throughout the year. Outstanding oversized heated 3 car garage!
Zillow last checked: 8 hours ago
Listing updated: July 31, 2024 at 11:01pm
Listed by:
Timothy D. Landon 612-978-5471,
RE/MAX Advantage Plus,
Cody Landon 612-280-2498
Bought with:
Linda S Mulligan
RE/MAX Results
Source: NorthstarMLS as distributed by MLS GRID,MLS#: 6371215
Facts & features
Interior
Bedrooms & bathrooms
- Bedrooms: 5
- Bathrooms: 4
- Full bathrooms: 2
- 3/4 bathrooms: 1
- 1/2 bathrooms: 1
Bedroom 1
- Level: Upper
- Area: 405 Square Feet
- Dimensions: 27x15
Bedroom 2
- Level: Upper
- Area: 143 Square Feet
- Dimensions: 13x11
Bedroom 3
- Level: Upper
- Area: 144 Square Feet
- Dimensions: 12x12
Bedroom 4
- Level: Upper
- Area: 110 Square Feet
- Dimensions: 11x10
Bedroom 5
- Level: Lower
- Area: 165 Square Feet
- Dimensions: 15x11
Family room
- Level: Main
- Area: 224 Square Feet
- Dimensions: 16x14
Family room
- Level: Lower
- Area: 351 Square Feet
- Dimensions: 27x13
Kitchen
- Level: Main
- Area: 234 Square Feet
- Dimensions: 18x13
Laundry
- Level: Upper
- Area: 50 Square Feet
- Dimensions: 10x5
Living room
- Level: Main
- Area: 144 Square Feet
- Dimensions: 12x12
Heating
- Forced Air, Zoned
Cooling
- Central Air
Appliances
- Included: Air-To-Air Exchanger, Dishwasher, Disposal, Dryer, Exhaust Fan, Freezer, Humidifier, Gas Water Heater, Microwave, Range, Refrigerator, Stainless Steel Appliance(s), Washer, Water Softener Owned
Features
- Basement: Daylight,Drain Tiled,Finished,Full,Sump Pump
- Number of fireplaces: 1
- Fireplace features: Family Room, Gas
Interior area
- Total structure area: 3,212
- Total interior livable area: 3,212 sqft
- Finished area above ground: 2,312
- Finished area below ground: 900
Property
Parking
- Total spaces: 6
- Parking features: Attached, Asphalt, Garage Door Opener, Heated Garage, Insulated Garage
- Attached garage spaces: 3
- Uncovered spaces: 3
- Details: Garage Dimensions (34x27), Garage Door Height (8), Garage Door Width (16)
Accessibility
- Accessibility features: None
Features
- Levels: Two
- Stories: 2
- Patio & porch: Deck, Front Porch
- Pool features: None
- Fencing: Invisible
Lot
- Size: 0.44 Acres
- Dimensions: 171 x 91 x 221 x 129
- Features: Corner Lot
Details
- Additional structures: Storage Shed
- Foundation area: 964
- Parcel number: 502430460
- Zoning description: Residential-Single Family
Construction
Type & style
- Home type: SingleFamily
- Property subtype: Single Family Residence
Materials
- Brick/Stone, Vinyl Siding
- Roof: Age Over 8 Years,Asphalt
Condition
- Age of Property: 19
- New construction: No
- Year built: 2005
Utilities & green energy
- Electric: 200+ Amp Service
- Gas: Natural Gas
- Sewer: City Sewer/Connected
- Water: City Water/Connected
Community & neighborhood
Location
- Region: Mayer
- Subdivision: Hidden Creek 4th Add
HOA & financial
HOA
- Has HOA: No
Other
Other facts
- Road surface type: Paved
Price history
| Date | Event | Price |
|---|---|---|
| 7/31/2023 | Sold | $445,000+1.2%$139/sqft |
Source: | ||
| 5/23/2023 | Pending sale | $439,900$137/sqft |
Source: | ||
| 5/17/2023 | Listed for sale | $439,900+29.4%$137/sqft |
Source: | ||
| 9/13/2019 | Sold | $340,000-1.4%$106/sqft |
Source: | ||
| 8/15/2019 | Pending sale | $344,900$107/sqft |
Source: RE/MAX Advantage Plus #5246867 | ||
Public tax history
| Year | Property taxes | Tax assessment |
|---|---|---|
| 2024 | $4,678 -7.5% | $437,300 +4.1% |
| 2023 | $5,058 +9% | $420,200 -2.5% |
| 2022 | $4,640 -0.7% | $430,900 +23.7% |
Find assessor info on the county website
Neighborhood: 55360
Nearby schools
GreatSchools rating
- 8/10Watertown-Mayer Middle SchoolGrades: 5-8Distance: 6.6 mi
- 8/10Watertown Mayer High SchoolGrades: 9-12Distance: 6.6 mi
- 9/10Watertown-Mayer Elementary SchoolGrades: K-4Distance: 6.6 mi

Get pre-qualified for a loan
At Zillow Home Loans, we can pre-qualify you in as little as 5 minutes with no impact to your credit score.An equal housing lender. NMLS #10287.
Sell for more on Zillow
Get a free Zillow Showcase℠ listing and you could sell for .
$469,900
2% more+ $9,398
With Zillow Showcase(estimated)
$479,298
