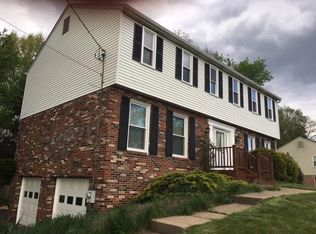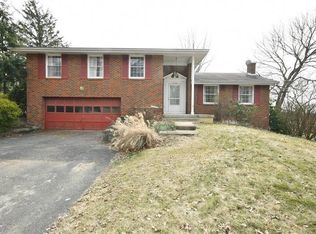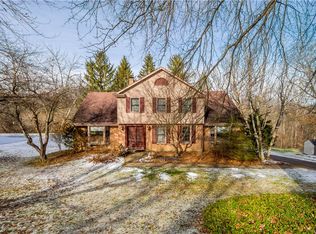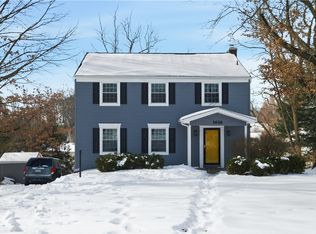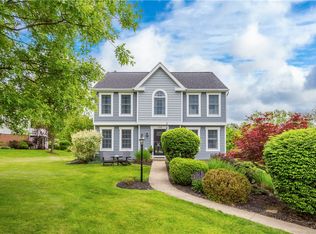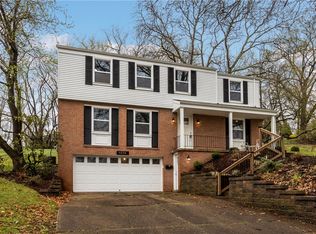Welcome to this beautifully maintained 4-bedroom home in the heart of Upper St. Clair a spacious layout ideal for both everyday living and entertaining. From the moment you enter the home has a warm & inviting atmosphere, with multiple living areas that flow seamlessly together. The eat-in kitchen serves as the heart of the home, featuring ample countertop & cabinet space, a peninsula with bar seating, fully equipped with all appliances included in the sale. Adjacent to the kitchen, a bright sunroom expands your living space & offers easy walk-out access to the back patio and backyard—perfect for morning coffee, casual dining, or relaxing year-round. The main level also offers a spacious family room with a fireplace creating a cozy yet open gathering space. A conveniently located main-level half bathroom perfectly situated for guests without interrupting private living areas. Upstairs, the home features a primary suite complete with an ensuite bathroom & walk-in closet. Three additional well-sized bedrooms all serviced by a full hall bathroom. The finished basement adds valuable bonus/flex space and can be used as a recreation room, media space, or home gym. A dedicated laundry room is located on the lower level and includes a washer and dryer, both included in the sale. Step outside to enjoy the home’s outdoor living spaces, featuring a back patio with a fire pit area—perfect for entertaining or quiet evenings outdoors—along with a large, level backyard that offers plenty of room for play, pets, or future outdoor enhancements. Conveniently located near Upper St. Clair Country Club, Baker Elemntary School, South Hills Village; and just minutes from parks, restaurants, the Community Recreation Center, and other amenities!
For sale
$550,000
1523 Hastings Mill Rd, Pittsburgh, PA 15241
4beds
2,498sqft
Est.:
Single Family Residence
Built in 1979
0.93 Acres Lot
$540,400 Zestimate®
$220/sqft
$-- HOA
What's special
Warm and inviting atmosphereEat-in kitchenPeninsula with bar seatingFull hall bathroomThree additional well-sized bedrooms
- 25 days |
- 5,234 |
- 157 |
Likely to sell faster than
Zillow last checked: 8 hours ago
Listing updated: February 22, 2026 at 12:04pm
Listed by:
Michael Vieira 888-397-7352,
EXP REALTY LLC 888-397-7352
Source: WPMLS,MLS#: 1738178 Originating MLS: West Penn Multi-List
Originating MLS: West Penn Multi-List
Tour with a local agent
Facts & features
Interior
Bedrooms & bathrooms
- Bedrooms: 4
- Bathrooms: 3
- Full bathrooms: 2
- 1/2 bathrooms: 1
Primary bedroom
- Level: Upper
- Dimensions: 16x13
Bedroom 2
- Level: Upper
- Dimensions: 14x14
Bedroom 3
- Level: Upper
- Dimensions: 13x13
Bedroom 4
- Level: Upper
- Dimensions: 14x11
Bonus room
- Level: Main
- Dimensions: 14x13
Bonus room
- Level: Lower
- Dimensions: 28x18
Dining room
- Level: Main
- Dimensions: 11x11
Entry foyer
- Level: Main
- Dimensions: 6x8
Family room
- Level: Main
- Dimensions: 21x15
Kitchen
- Level: Main
- Dimensions: 25x11
Laundry
- Level: Lower
- Dimensions: 19x8
Living room
- Level: Main
- Dimensions: 13x23
Heating
- Forced Air, Gas
Cooling
- Central Air
Appliances
- Included: Some Gas Appliances, Dryer, Dishwasher, Microwave, Refrigerator, Stove, Washer
Features
- Flooring: Carpet, Hardwood, Vinyl
- Basement: Finished,Walk-Out Access
- Number of fireplaces: 1
- Fireplace features: Wood Burning
Interior area
- Total structure area: 2,498
- Total interior livable area: 2,498 sqft
Property
Parking
- Total spaces: 2
- Parking features: Built In, Off Street, Garage Door Opener
- Has attached garage: Yes
Features
- Levels: Two
- Stories: 2
- Pool features: None
Lot
- Size: 0.93 Acres
- Dimensions: 0.9257
Details
- Parcel number: 0475K00068000000
Construction
Type & style
- Home type: SingleFamily
- Architectural style: Colonial,Two Story
- Property subtype: Single Family Residence
Materials
- Aluminum Siding, Brick
- Roof: Asphalt
Condition
- Resale
- Year built: 1979
Utilities & green energy
- Sewer: Public Sewer
- Water: Public
Community & HOA
Location
- Region: Pittsburgh
Financial & listing details
- Price per square foot: $220/sqft
- Tax assessed value: $335,500
- Annual tax amount: $12,972
- Date on market: 1/29/2026
Estimated market value
$540,400
$513,000 - $567,000
$2,898/mo
Price history
Price history
| Date | Event | Price |
|---|---|---|
| 1/29/2026 | Listed for sale | $550,000-4.3%$220/sqft |
Source: | ||
| 9/13/2025 | Listing removed | $574,900$230/sqft |
Source: | ||
| 6/21/2025 | Price change | $574,900-1.7%$230/sqft |
Source: | ||
| 5/8/2025 | Price change | $585,000-0.8%$234/sqft |
Source: | ||
| 3/27/2025 | Price change | $589,500-1.7%$236/sqft |
Source: | ||
| 3/12/2025 | Price change | $599,999-0.8%$240/sqft |
Source: | ||
| 1/6/2025 | Price change | $605,000-1%$242/sqft |
Source: | ||
| 11/23/2024 | Price change | $611,000-1.6%$245/sqft |
Source: | ||
| 9/14/2024 | Listed for sale | $621,000+17.7%$249/sqft |
Source: | ||
| 6/30/2022 | Sold | $527,500+0.6%$211/sqft |
Source: | ||
| 5/9/2022 | Contingent | $524,500$210/sqft |
Source: | ||
| 5/4/2022 | Listed for sale | $524,500+273.3%$210/sqft |
Source: | ||
| 7/10/1997 | Sold | $140,500+122.9%$56/sqft |
Source: Public Record Report a problem | ||
| 7/10/1996 | Sold | $63,020$25/sqft |
Source: Public Record Report a problem | ||
Public tax history
Public tax history
| Year | Property taxes | Tax assessment |
|---|---|---|
| 2025 | $12,931 +6.6% | $317,500 |
| 2024 | $12,127 +943% | $317,500 +20.4% |
| 2023 | $1,163 | $263,800 +7.3% |
| 2022 | $1,163 | $245,800 |
| 2021 | $1,163 +2% | $245,800 |
| 2020 | $1,139 -2% | $245,800 |
| 2019 | $1,163 -44.7% | $245,800 |
| 2018 | $2,104 -74% | $245,800 |
| 2017 | $8,087 +595.6% | $245,800 |
| 2016 | $1,163 -84.6% | $245,800 |
| 2015 | $7,561 +889% | $245,800 |
| 2014 | $764 | $245,800 -1.2% |
| 2013 | -- | $248,800 +52.6% |
| 2012 | -- | $163,000 |
| 2011 | -- | $163,000 |
| 2010 | -- | $163,000 |
| 2009 | -- | $163,000 |
| 2008 | -- | $163,000 |
| 2007 | -- | $163,000 |
| 2006 | -- | $163,000 -8.4% |
| 2005 | -- | $178,000 |
| 2004 | -- | $178,000 |
| 2003 | -- | $178,000 +3.2% |
| 2002 | -- | $172,500 |
Find assessor info on the county website
BuyAbility℠ payment
Est. payment
$3,272/mo
Principal & interest
$2557
Property taxes
$715
Climate risks
Neighborhood: 15241
Nearby schools
GreatSchools rating
- 9/10Baker El SchoolGrades: K-4Distance: 0.4 mi
- 7/10Fort Couch Middle SchoolGrades: 7-8Distance: 2.2 mi
- 8/10Upper Saint Clair High SchoolGrades: 9-12Distance: 1.2 mi
Schools provided by the listing agent
- District: Upper St Clair
Source: WPMLS. This data may not be complete. We recommend contacting the local school district to confirm school assignments for this home.
