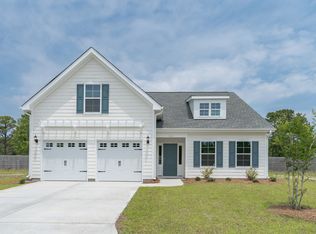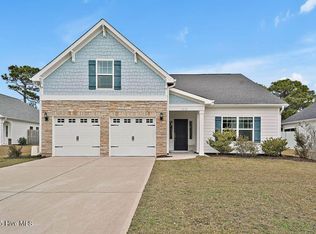Sold for $500,000 on 03/14/23
$500,000
1523 Grove Lane, Wilmington, NC 28409
3beds
2,117sqft
Single Family Residence
Built in 2020
8,712 Square Feet Lot
$542,700 Zestimate®
$236/sqft
$2,944 Estimated rent
Home value
$542,700
$516,000 - $570,000
$2,944/mo
Zestimate® history
Loading...
Owner options
Explore your selling options
What's special
The Grove is a small boutique neighborhood located just minutes to Historic Downtown Wilmington, Wrightsville Beach and Carolina Beach. Built in 2020, this beautiful Craftsman-style home with fiber cement siding has undergone many upgrades since then. You'll be impressed with the new landscaping and maintenance of this home. The entryway with shiplap trim is the first thing you'll notice. The hallway opens up into a large open floorplan with kitchen, dining area and living room all anchored with durable LVP flooring. In addition there is an upgraded half bath along with two primary bedroom suites both with private baths, large walk-in closets as well as linen closets- All on the first floor! The bonus second floor provides a spacious third bedroom flex suite complete with full bath. The well-appointed kitchen has a coastal look with pale blue walls and plenty of white cabinetry with a spacious pantry, soft close drawers, under cabinet lighting and ample workspace with quartz countertops along with newer stainless steel appliances and refrigerator. 12ft. ceilings with decorative trim and multiple archways are stand out features in this home. The dining area with upgraded lighting provides a great location for a large table with plenty of seating. Perfect for entertaining, the dining area flows seamlessly into the vaulted family room featuring triple windows that let in natural light. The corner gas fireplace with shiplap trim creates a nice room focal point. Just outside the living room is a large newly screened-in porch which is the perfect location to enjoy the coastal breeze. In addition, you'll find a new 15 x 15 custom brick paver patio and upgraded landscaping all in the privacy of your fenced-in backyard! Completing this area is a matching 10 x 12 wired shed. 2 car garage and concrete parking pad. Irrigation in front and back yard. Newer Refrigerator, Washer and Dryer will convey. Laundry room with folding table. This home is a must see!
Zillow last checked: 8 hours ago
Listing updated: March 12, 2025 at 06:28am
Listed by:
Lorri B Shipston 910-200-8283,
Keller Williams Innovate-Wilmington
Bought with:
Katy M Sanger, 292313
HAVEN Realty Co.
Source: Hive MLS,MLS#: 100368579 Originating MLS: Brunswick County Association of Realtors
Originating MLS: Brunswick County Association of Realtors
Facts & features
Interior
Bedrooms & bathrooms
- Bedrooms: 3
- Bathrooms: 4
- Full bathrooms: 3
- 1/2 bathrooms: 1
Bedroom 1
- Description: Large room overlooking fenced in yard
- Level: First
- Dimensions: 18.1 x 14.3
Bedroom 2
- Description: Second primary bedroom large closet and full bath
- Level: First
- Dimensions: 13.9 x 14.3
Bedroom 3
- Description: Bonus 3rd bedroom flex space with full bath
- Level: Second
- Dimensions: 19.1 x 14.7
Dining room
- Description: Open floorplan dining and open kitchen
- Level: First
- Dimensions: 16.5 x 14
Kitchen
- Description: Beautiful kitchen with lots of cabinetry
- Level: First
- Dimensions: 10 x 13.4
Laundry
- Description: with cabinets and folding table
- Level: First
- Dimensions: 7.9 x 10.4
Living room
- Description: LVP flooring and gas fireplace
- Level: First
- Dimensions: 16.5 x 17.2
Heating
- Fireplace(s), Heat Pump, Electric
Cooling
- Central Air
Appliances
- Included: Built-In Microwave, Washer, Refrigerator, Range, Dryer
- Laundry: Laundry Room
Features
- Master Downstairs, Walk-in Closet(s), Vaulted Ceiling(s), Tray Ceiling(s), High Ceilings, Entrance Foyer, Ceiling Fan(s), Pantry, Walk-in Shower, Blinds/Shades, Gas Log, Walk-In Closet(s)
- Flooring: Carpet, LVT/LVP, Tile
- Has fireplace: Yes
- Fireplace features: Gas Log
Interior area
- Total structure area: 2,117
- Total interior livable area: 2,117 sqft
Property
Parking
- Total spaces: 2
- Parking features: Attached, On Site
- Has attached garage: Yes
- Uncovered spaces: 2
Features
- Levels: One
- Stories: 1
- Patio & porch: Patio, Porch, Screened
- Exterior features: Irrigation System
- Pool features: None
- Fencing: Back Yard,Wood,Privacy
Lot
- Size: 8,712 sqft
- Dimensions: 65.00 x 129.90 x 65.18 x 134.68
Details
- Additional structures: Shed(s)
- Parcel number: R07900003279000
- Zoning: R-15
- Special conditions: Standard
Construction
Type & style
- Home type: SingleFamily
- Property subtype: Single Family Residence
Materials
- Brick Veneer, Wood Siding, Fiber Cement
- Foundation: Slab
- Roof: Architectural Shingle,Metal
Condition
- New construction: No
- Year built: 2020
Utilities & green energy
- Sewer: Public Sewer
- Water: Public
- Utilities for property: Sewer Available, Water Available
Community & neighborhood
Security
- Security features: Smoke Detector(s)
Location
- Region: Wilmington
- Subdivision: The Grove
HOA & financial
HOA
- Has HOA: Yes
- HOA fee: $660 monthly
- Amenities included: Maintenance Common Areas, Management, Street Lights, None
- Association name: The Grove HOA, Inc
Other
Other facts
- Listing agreement: Exclusive Right To Sell
- Listing terms: Cash,Conventional,FHA,USDA Loan,VA Loan
- Road surface type: Paved
Price history
| Date | Event | Price |
|---|---|---|
| 3/14/2023 | Sold | $500,000+0.2%$236/sqft |
Source: | ||
| 2/11/2023 | Pending sale | $499,000$236/sqft |
Source: | ||
| 2/9/2023 | Listed for sale | $499,000+43.2%$236/sqft |
Source: | ||
| 9/10/2020 | Sold | $348,400-1.4%$165/sqft |
Source: | ||
| 8/11/2020 | Pending sale | $353,400$167/sqft |
Source: Fonville Morisey & Barefoot #100214925 | ||
Public tax history
| Year | Property taxes | Tax assessment |
|---|---|---|
| 2024 | $1,950 +1.3% | $363,400 +1.1% |
| 2023 | $1,925 -0.9% | $359,500 |
| 2022 | $1,943 -1.3% | $359,500 |
Find assessor info on the county website
Neighborhood: Myrtle Grove
Nearby schools
GreatSchools rating
- 10/10Heyward C Bellamy ElementaryGrades: K-5Distance: 1.6 mi
- 9/10Myrtle Grove MiddleGrades: 6-8Distance: 1 mi
- 5/10Eugene Ashley HighGrades: 9-12Distance: 2.3 mi

Get pre-qualified for a loan
At Zillow Home Loans, we can pre-qualify you in as little as 5 minutes with no impact to your credit score.An equal housing lender. NMLS #10287.
Sell for more on Zillow
Get a free Zillow Showcase℠ listing and you could sell for .
$542,700
2% more+ $10,854
With Zillow Showcase(estimated)
$553,554
