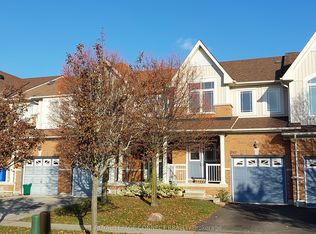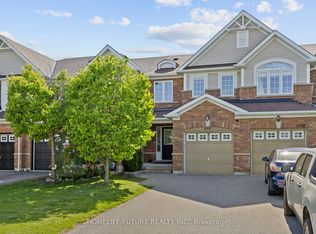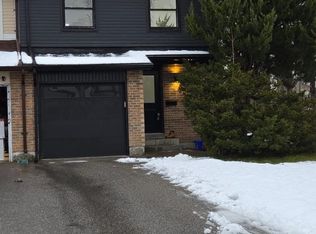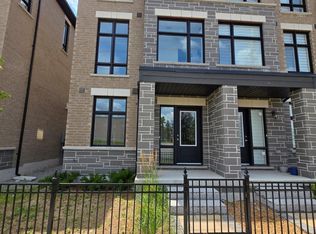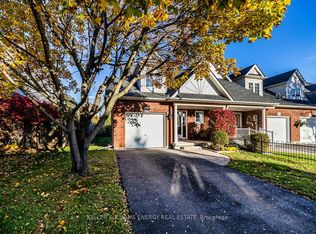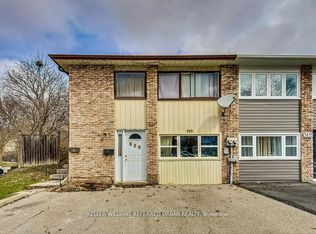Hello There, Welcome Home!Im a charming townhome nestled in Oshawa's sought-after Pinecrest neighbourhood, and I can't wait to meet you.Proudly offering 3+1 bedrooms and 4 bathrooms, I wrap you in comfort from the moment you walk in. Bright LED pot lights fill every room with a warm glow, while my main floor is designed for both everyday living and unforgettable gatherings.Step into my stylish kitchen complete with stainless steel appliances, stone countertops, and an open-concept layout. I strike the perfect balance between classic charm and cozy elegance.Upstairs, your spacious primary suite awaits, featuring a walk-in closet and a spa-inspired ensuite with a soaking tub perfect for long, relaxing evenings.My finished basement is your perfect bonus space offering a private bedroom, comfy family room, and ample storage to keep life effortlessly organized.Step outside into my fully fenced backyard, where a charming deck and garden shed make it easy to enjoy peaceful mornings and lively weekends.Located just moments from schools, parks, and shopping, Im everything your family needs right at your doorstep.Im more than just a house.Im ready to become your home.
For sale
C$649,000
1523 Glenbourne Dr, Oshawa, ON L1K 0M5
4beds
4baths
Townhouse
Built in ----
2,302.05 Square Feet Lot
$-- Zestimate®
C$--/sqft
C$-- HOA
What's special
Led pot lightsOpen-concept layoutStainless steel appliancesStone countertopsSpacious primary suiteWalk-in closetSpa-inspired ensuite
- 78 days |
- 15 |
- 0 |
Zillow last checked: 8 hours ago
Listing updated: December 14, 2025 at 02:34pm
Listed by:
HOMELINK REALTY LTD.
Source: TRREB,MLS®#: E12430857 Originating MLS®#: Toronto Regional Real Estate Board
Originating MLS®#: Toronto Regional Real Estate Board
Facts & features
Interior
Bedrooms & bathrooms
- Bedrooms: 4
- Bathrooms: 4
Primary bedroom
- Level: Second
- Dimensions: 6.12 x 4.55
Bedroom 2
- Level: Second
- Dimensions: 4.39 x 3.14
Bedroom 3
- Level: Second
- Dimensions: 3.64 x 3.14
Bedroom 4
- Level: Basement
- Dimensions: 4.75 x 4.73
Foyer
- Level: Main
- Dimensions: 1.8 x 1.8
Kitchen
- Level: Main
- Dimensions: 3.48 x 3.62
Living room
- Level: Main
- Dimensions: 6.5 x 3.45
Heating
- Forced Air, Gas
Cooling
- Central Air
Features
- Other
- Basement: Finished,Apartment
- Has fireplace: No
Interior area
- Living area range: 1100-1500 null
Property
Parking
- Total spaces: 2
- Parking features: Garage
- Has garage: Yes
Features
- Stories: 2
- Pool features: None
Lot
- Size: 2,302.05 Square Feet
Details
- Parcel number: 164253046
Construction
Type & style
- Home type: Townhouse
- Property subtype: Townhouse
Materials
- Brick, Vinyl Siding
- Foundation: Concrete
- Roof: Asphalt Shingle
Utilities & green energy
- Sewer: Sewer
Community & HOA
Location
- Region: Oshawa
Financial & listing details
- Annual tax amount: C$4,409
- Date on market: 9/27/2025
HOMELINK REALTY LTD.
By pressing Contact Agent, you agree that the real estate professional identified above may call/text you about your search, which may involve use of automated means and pre-recorded/artificial voices. You don't need to consent as a condition of buying any property, goods, or services. Message/data rates may apply. You also agree to our Terms of Use. Zillow does not endorse any real estate professionals. We may share information about your recent and future site activity with your agent to help them understand what you're looking for in a home.
Price history
Price history
Price history is unavailable.
Public tax history
Public tax history
Tax history is unavailable.Climate risks
Neighborhood: Pinecrest
Nearby schools
GreatSchools rating
No schools nearby
We couldn't find any schools near this home.
- Loading
