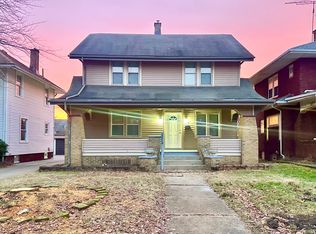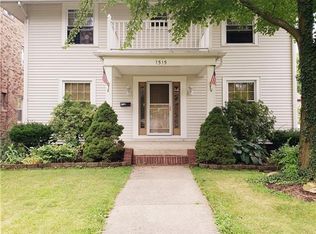Sold for $120,000
$120,000
1523 Fulton Rd NW, Canton, OH 44703
3beds
1,706sqft
Single Family Residence
Built in 1921
6,952.18 Square Feet Lot
$125,400 Zestimate®
$70/sqft
$1,325 Estimated rent
Home value
$125,400
$107,000 - $147,000
$1,325/mo
Zestimate® history
Loading...
Owner options
Explore your selling options
What's special
Don't miss out on this timeless brick Craftsman Foursquare near Stadium Park! You'll love the stunning 1920's architecture with original woodwork, original hardwood floors under carpet in most rooms and stairs, wide trim moldings, and high ceilings throughout the main level. The living room's gas fireplace adds charm and opens to the dining room through a lovely arched opening. A cozy sunroom near the fully applianced kitchen offers convenient access to a half bath. Upstairs, you'll find three spacious bedrooms with large closets, including the primary bedroom with two walk-in closets. The hallway features beautiful built-in linen storage leading to a full bath that's ready for your personal touch. Plenty of storage space in the full basement plus a tiled laundry area with a washer and dryer included in the sale. Enjoy the outdoors on the paver patio, nestled between the house and the oversized two car garage, which has a new door, opener, and a workshop! With a bit of TLC, this can be your dream home. Call to see it today! Selling as-is.
Zillow last checked: 8 hours ago
Listing updated: October 30, 2024 at 01:34pm
Listing Provided by:
Jose Medina jose@josesellshomes.com330-595-9811,
Keller Williams Legacy Group Realty
Bought with:
Patricia Dedent, 367268
Howard Hanna
Source: MLS Now,MLS#: 5061585 Originating MLS: Stark Trumbull Area REALTORS
Originating MLS: Stark Trumbull Area REALTORS
Facts & features
Interior
Bedrooms & bathrooms
- Bedrooms: 3
- Bathrooms: 2
- Full bathrooms: 1
- 1/2 bathrooms: 1
- Main level bathrooms: 1
Bedroom
- Description: Flooring: Carpet
- Features: Walk-In Closet(s)
- Level: Second
- Dimensions: 10 x 10
Bedroom
- Description: Flooring: Carpet
- Features: Walk-In Closet(s)
- Level: Second
- Dimensions: 14 x 11
Bedroom
- Description: Flooring: Carpet
- Features: Walk-In Closet(s)
- Level: Second
- Dimensions: 11 x 9
Dining room
- Description: Flooring: Carpet
- Level: First
- Dimensions: 14 x 14
Kitchen
- Description: Flooring: Carpet
- Level: First
- Dimensions: 10 x 9
Living room
- Description: Flooring: Carpet
- Features: Fireplace
- Level: First
- Dimensions: 20 x 14
Sunroom
- Description: Flooring: Carpet
- Level: First
- Dimensions: 10 x 9
Heating
- Forced Air, Gas
Cooling
- Central Air
Appliances
- Laundry: In Basement
Features
- Basement: Full,Unfinished
- Has fireplace: No
Interior area
- Total structure area: 1,706
- Total interior livable area: 1,706 sqft
- Finished area above ground: 1,706
Property
Parking
- Total spaces: 2
- Parking features: Detached, Garage, Workshop in Garage
- Garage spaces: 2
Features
- Levels: Two
- Stories: 2
- Patio & porch: Enclosed, Front Porch, Patio, Porch
Lot
- Size: 6,952 sqft
- Features: Corner Lot
Details
- Parcel number: 00246531
- Special conditions: Standard
Construction
Type & style
- Home type: SingleFamily
- Architectural style: Colonial
- Property subtype: Single Family Residence
Materials
- Brick
- Roof: Asphalt,Fiberglass
Condition
- Year built: 1921
Utilities & green energy
- Sewer: Public Sewer
- Water: Public
Community & neighborhood
Location
- Region: Canton
- Subdivision: Canton
Other
Other facts
- Listing terms: Cash,Conventional
Price history
| Date | Event | Price |
|---|---|---|
| 10/29/2024 | Sold | $120,000-3.9%$70/sqft |
Source: | ||
| 9/27/2024 | Contingent | $124,900$73/sqft |
Source: | ||
| 8/12/2024 | Price change | $124,900-7.5%$73/sqft |
Source: | ||
| 7/19/2024 | Listed for sale | $135,000$79/sqft |
Source: | ||
Public tax history
| Year | Property taxes | Tax assessment |
|---|---|---|
| 2024 | $2,940 +33.4% | $67,490 +86.6% |
| 2023 | $2,204 +2.8% | $36,160 |
| 2022 | $2,144 -1% | $36,160 |
Find assessor info on the county website
Neighborhood: West Park
Nearby schools
GreatSchools rating
- 6/10Canton Arts Academy @ SummitGrades: K-6Distance: 0.5 mi
- NALehman Middle SchoolGrades: 6-8Distance: 0.8 mi
- 3/10Mckinley High SchoolGrades: 9-12Distance: 0.6 mi
Schools provided by the listing agent
- District: Canton CSD - 7602
Source: MLS Now. This data may not be complete. We recommend contacting the local school district to confirm school assignments for this home.

Get pre-qualified for a loan
At Zillow Home Loans, we can pre-qualify you in as little as 5 minutes with no impact to your credit score.An equal housing lender. NMLS #10287.

