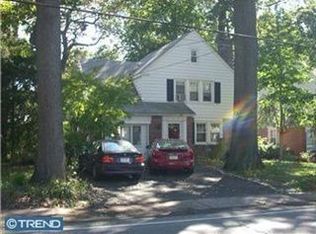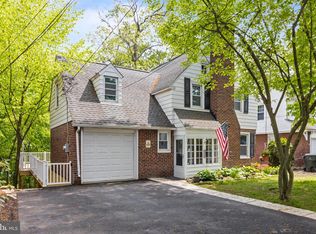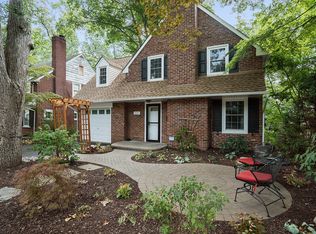Sold for $500,000
$500,000
1523 Edge Hill Rd, Abington, PA 19001
4beds
2,186sqft
Single Family Residence
Built in 1940
6,813 Square Feet Lot
$532,500 Zestimate®
$229/sqft
$2,877 Estimated rent
Home value
$532,500
$506,000 - $564,000
$2,877/mo
Zestimate® history
Loading...
Owner options
Explore your selling options
What's special
Nestled amidst the majestic oaks of Highland Farms, one of Abington's most picturesque neighborhoods, this elegant brick and stone colonial beckons with its timeless charm and inviting allure. You’ll feel instantly at home as you step into the charming vestibule, leading you into the spacious, sunlit living room adorned with a wood-burning fireplace, original built-in millwork, and gleaming hardwood floors. Imagine the joy of hosting guests in the formal dining room, where breathtaking views await from the expansive bay window. The beautifully updated kitchen boasts gas cooking, granite countertops, and a sizable pantry for all your culinary essentials. Picture yourself savoring morning coffee or evening cocktails on the freshly painted, expansive deck, overlooking the meticulously landscaped tiered backyard adorned with mature trees, creating a serene oasis just steps from your door. Upstairs, discover four generously sized bedrooms, each offering ample closet space for all of your belongings. The conveniently located second-floor washer/dryer setup adds to the seamless flow of daily life. And don’t forget about the massive, unfinished walk-up attic, offering endless possibilities for storage or creating your dream space. Descend downstairs to the lower level and discover even more opportunities awaiting your exploration. In addition to ample closet space, you'll find a large finished area that offers boundless opportunities. Whether you envision it as a vibrant playroom for the kids, a cozy den for movie nights, or a creative space for your hobbies, this versatile area can easily adapt to suit your lifestyle. The seamless transition between indoor and outdoor living is simply irresistible. Whether you choose to unwind on the patio or deck surrounded by lush greenery, or explore the beautifully landscaped tiered yard, every corner of this home exudes relaxation and tranquility. But the surprises don’t end there – the 1-car garage has been transformed into an amazing gym, complete with rubber flooring and top-of-the-line equipment. Keep it as your personal fitness haven or easily convert it back to a garage to suit your needs – the choice is yours! Located just moments away from Abington's Blue Ribbon Schools, train station, shopping, dining, parks, and Abington Hospital, this property truly epitomizes suburban living at its finest. Don't let this opportunity slip away – schedule your tour today and experience the enchantment of this remarkable home firsthand. With its irresistible charm and unbeatable location, this gem won’t stay on the market for long!
Zillow last checked: 8 hours ago
Listing updated: June 24, 2024 at 05:02pm
Listed by:
Nicole Murphy 215-542-2200,
BHHS Fox & Roach-Blue Bell
Bought with:
Cheryl Brown, RS276143
BHHS Fox & Roach-Blue Bell
Source: Bright MLS,MLS#: PAMC2100898
Facts & features
Interior
Bedrooms & bathrooms
- Bedrooms: 4
- Bathrooms: 2
- Full bathrooms: 1
- 1/2 bathrooms: 1
- Main level bathrooms: 1
Basement
- Area: 350
Heating
- Forced Air, Natural Gas
Cooling
- Central Air, Electric
Appliances
- Included: Gas Water Heater
Features
- Attic, Built-in Features, Combination Kitchen/Dining, Dining Area, Eat-in Kitchen, Pantry
- Flooring: Hardwood, Carpet, Ceramic Tile, Wood
- Windows: Bay/Bow, Double Hung
- Basement: Walk-Out Access,Finished
- Number of fireplaces: 1
- Fireplace features: Wood Burning
Interior area
- Total structure area: 2,186
- Total interior livable area: 2,186 sqft
- Finished area above ground: 1,836
- Finished area below ground: 350
Property
Parking
- Total spaces: 5
- Parking features: Garage Faces Front, Attached, Driveway
- Attached garage spaces: 1
- Uncovered spaces: 4
Accessibility
- Accessibility features: None
Features
- Levels: Two
- Stories: 2
- Pool features: None
Lot
- Size: 6,813 sqft
- Dimensions: 50.00 x 0.00
Details
- Additional structures: Above Grade, Below Grade
- Parcel number: 300016608003
- Zoning: R-4
- Zoning description: R-4 (Residential High Density)
- Special conditions: Standard
Construction
Type & style
- Home type: SingleFamily
- Architectural style: Colonial
- Property subtype: Single Family Residence
Materials
- Masonry
- Foundation: Stone, Concrete Perimeter
- Roof: Shingle
Condition
- Excellent
- New construction: No
- Year built: 1940
Utilities & green energy
- Sewer: Public Sewer
- Water: Public
Community & neighborhood
Location
- Region: Abington
- Subdivision: Highland Farms
- Municipality: ABINGTON TWP
Other
Other facts
- Listing agreement: Exclusive Agency
- Listing terms: Conventional,Cash
- Ownership: Fee Simple
Price history
| Date | Event | Price |
|---|---|---|
| 6/24/2024 | Sold | $500,000$229/sqft |
Source: | ||
| 6/18/2024 | Pending sale | $500,000$229/sqft |
Source: | ||
| 4/23/2024 | Contingent | $500,000$229/sqft |
Source: | ||
| 4/18/2024 | Listed for sale | $500,000+66.7%$229/sqft |
Source: | ||
| 10/15/2023 | Listing removed | -- |
Source: Zillow Rentals Report a problem | ||
Public tax history
| Year | Property taxes | Tax assessment |
|---|---|---|
| 2025 | $6,765 +5.3% | $140,430 |
| 2024 | $6,427 | $140,430 |
| 2023 | $6,427 +6.5% | $140,430 |
Find assessor info on the county website
Neighborhood: 19001
Nearby schools
GreatSchools rating
- 7/10Highland SchoolGrades: K-5Distance: 0.3 mi
- 6/10Abington Junior High SchoolGrades: 6-8Distance: 0.9 mi
- 8/10Abington Senior High SchoolGrades: 9-12Distance: 1.2 mi
Schools provided by the listing agent
- High: Abington Senior
- District: Abington
Source: Bright MLS. This data may not be complete. We recommend contacting the local school district to confirm school assignments for this home.
Get a cash offer in 3 minutes
Find out how much your home could sell for in as little as 3 minutes with a no-obligation cash offer.
Estimated market value$532,500
Get a cash offer in 3 minutes
Find out how much your home could sell for in as little as 3 minutes with a no-obligation cash offer.
Estimated market value
$532,500


