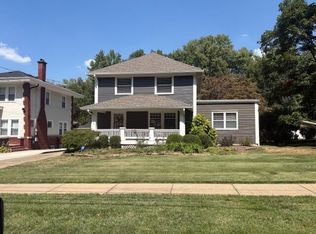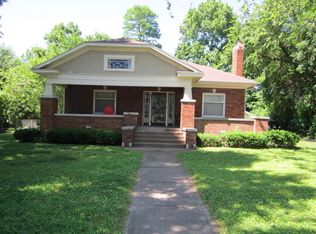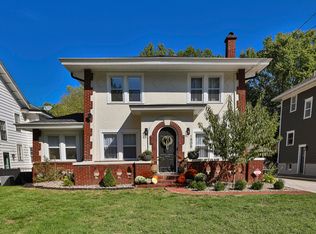This elegant home is situated on an oversize lot in the sought after Center City area!The home blends the best of both indoor & outdoor living space & has quality details throughout! Main level has formal living & dining rooms, cozy den & kitchen breakfast area & half bath. Kitchen has been updated with granite counters & cherry wood cabinets, smooth top range & even has the original Butlers Pantry!The upstairs has 3 bedrooms,1 full bath. Full bath has separate tub & walk-in shower with cultured marble surround plus a large vanity with beautiful marble counter top. Exterior is mostly brick and real stucco accents.Beautiful Hardwood floors in most of home. Master bedroom has hardwood under carpeting. The original wrought iron fencing greets you as you enter the Secret Garden area!
This property is off market, which means it's not currently listed for sale or rent on Zillow. This may be different from what's available on other websites or public sources.


