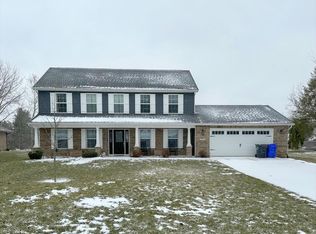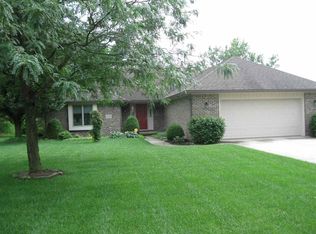Opportunity knocks! Step inside this sprawling updated ranch, with a walk out basement, on the Southeast side of Kokomo! Home has open concept main floor that includes large entry, formal dining area with columns, a private den/office, large open living room with tons of windows that look out to an inviting large deck overlooking the gorgeous lot. Living room also has a double sided fireplace it shares with the fantastic updated kitchen. You will love the new cabinets, granite counter tops, glass tile and metal backsplask, bar stools at the counter top, and a breakfast nook. Master is oversized and on the main level, includes an updated bath and large closet. Downstairs you will find 2 more large bedrooms, a family room, a full bath, a workout room with mirrored walls and professional foam flooring, as well as an abundance of storage.
This property is off market, which means it's not currently listed for sale or rent on Zillow. This may be different from what's available on other websites or public sources.

