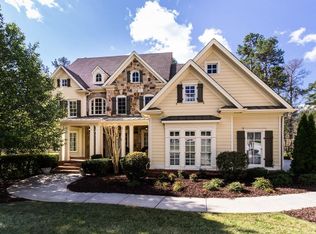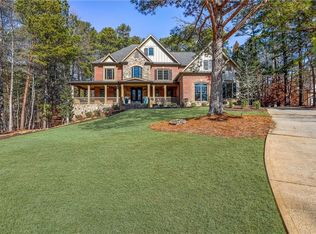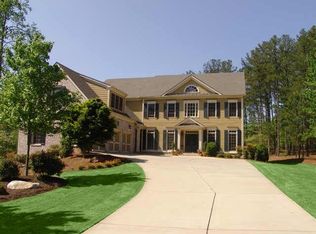Really Special Home! Designed for ease of entertaining and luxury living as it offers large flowing rooms, executive style amenities and beautiful details. Located on a 1.35 acre WOODED CUL DE SAC homesite- you will not find any other like it on the market today at this offering.Immediately you sense the pride of ownership as you arrive at this FOUR SIDED BRICK HOME with rocking chair front porch. Gleaming hardwood flooring flows at the two story foyer laden with extensive millwork, crown and moldings into the GENTLEMANS STUDY with extensive wainscotting and double french doors that open to the porch. More gleaming hardwood flooring extends into a banquet sized dining room with triple windows, wainscotting and molding galore! There is plenty of room for oversized furnishings. Hardwood flooring continues into the GRAND ROOM with a wall of windows offering a PRIVATE wooded view and CUSTOM built-ins plus a marble fireplace. The GOURMET kitchen is complete with stainless appliances including double ovens, microwave,GAS cooking and a large center island with raised breakfast bar. The GRANITE countertops and custom glazed cabinetry are simply stunning. A large PANTRY is just what you have been looking for- look no further! The kitchen is open to an oversized breakfast room and a vaulted KEEPING ROOM with a FLOOR TO CEILING STONE FIREPLACE with extensive detail and more custom cabinety and display and bookcases shelving. A granite topped COMPUTER DESK and sitting space are conveniently located in this area as well. The main level features a large guest suite with private bath and oversized closet space. The powder room boasts a furniture style vanity and hardwood flooring.The Oversized master is complete with a large sitting room with a fireplace and vaulted ceiling. Enjoy HUGE HIS and HER ClOSETS! The HUGE master bathroom has extensive TRAVERTINE tile flooring, walls and MARBLE countertops. All UPPER LEVEL BEDROOMS HAVE PRIVATE BATHS, walk in closets. For convenience is a large "MEDIA ROOM", 5th bedroom or additional flex space on the upper level.The TERRACE LEVEL is complete with a FULL WALK BEHIND BAR, large eating area, oversized family room, exercise space, full bath and plenty of unfinished storage. You will also find a room on the terrace level for ground maintenance tools, mowers and workshop.The main level deck is large and offers a peaceful, private and wooded view. Tax records do not reflect finished basement space. New 18 SEER HVAC for upper level
This property is off market, which means it's not currently listed for sale or rent on Zillow. This may be different from what's available on other websites or public sources.


