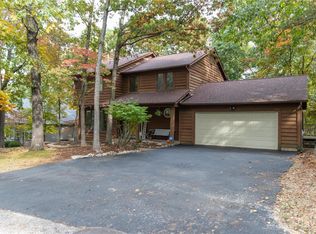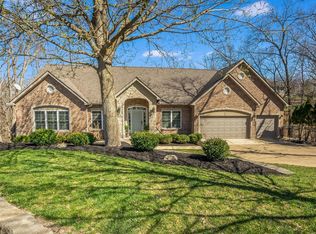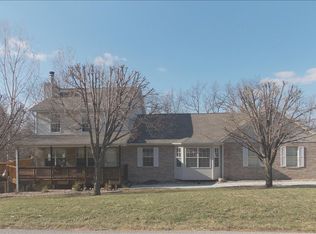Closed
Listing Provided by:
Charles F Maher 314-378-3762,
Realty Executives Premiere
Bought with: ReeceNichols Real Estate
Price Unknown
1523 Cleo Ct, High Ridge, MO 63049
5beds
4,864sqft
Single Family Residence
Built in 2006
0.62 Acres Lot
$633,200 Zestimate®
$--/sqft
$4,089 Estimated rent
Home value
$633,200
$602,000 - $671,000
$4,089/mo
Zestimate® history
Loading...
Owner options
Explore your selling options
What's special
Meticulously Maintained 5 Bed 5 Bath Two Story located in the Highly-Sought after Paradise Valley Gated Golf Community. Offering almost 5000 sq. ft of Living Space, The main level offers a spacious Custom Kitchen W/ Stainless Steel appliances, Granite Counters, Beautiful Stone back-splash & Flows nicely into the Formal Dining, Living & Hearth Rooms which is Ideal for entertaining. Family Room, Office/Den & Laundry complete the main level. Upstairs you'll find a Spacious family room, 4 Nicely sized secondary bedrooms all W/walk-in closets & 2 Full baths, The Master Suite offers a Vaulted Ceiling, Large walk-in Closet & Private Full Bath W/ His/Her Sinks, Deep Jetted Soaking tub & a Walk-in Shower. The Finished walk-out lower level offers a Spacious family room, Spa Quality Full bath W/ Walk-in Shower W/ multiple Shower/Rain heads, Game/Pool table area, Home Theater Room, Full wet bar with Built-in wine/beverage cool & still plenty of room for Storage. Truly a Must See & Move-in Ready
Zillow last checked: 8 hours ago
Listing updated: April 28, 2025 at 05:17pm
Listing Provided by:
Charles F Maher 314-378-3762,
Realty Executives Premiere
Bought with:
Terry M Guempel, 1999117411
ReeceNichols Real Estate
Source: MARIS,MLS#: 23026935 Originating MLS: St. Louis Association of REALTORS
Originating MLS: St. Louis Association of REALTORS
Facts & features
Interior
Bedrooms & bathrooms
- Bedrooms: 5
- Bathrooms: 5
- Full bathrooms: 4
- 1/2 bathrooms: 1
- Main level bathrooms: 1
Primary bedroom
- Features: Floor Covering: Carpeting
- Level: Upper
- Area: 240
- Dimensions: 16x15
Bedroom
- Features: Floor Covering: Carpeting
- Level: Upper
- Area: 154
- Dimensions: 14x11
Bedroom
- Features: Floor Covering: Carpeting
- Level: Upper
- Area: 154
- Dimensions: 14x11
Bedroom
- Features: Floor Covering: Carpeting
- Level: Upper
- Area: 143
- Dimensions: 13x11
Bedroom
- Features: Floor Covering: Carpeting
- Level: Upper
- Area: 132
- Dimensions: 12x11
Bonus room
- Features: Floor Covering: Carpeting
- Level: Lower
- Area: 143
- Dimensions: 13x11
Breakfast room
- Features: Floor Covering: Wood
- Level: Main
- Area: 88
- Dimensions: 11x8
Exercise room
- Features: Floor Covering: Wood
- Level: Lower
- Area: 256
- Dimensions: 16x16
Family room
- Features: Floor Covering: Wood
- Level: Main
- Area: 280
- Dimensions: 20x14
Hearth room
- Features: Floor Covering: Wood
- Level: Main
- Area: 204
- Dimensions: 17x12
Kitchen
- Features: Floor Covering: Wood
- Level: Main
- Area: 204
- Dimensions: 17x12
Laundry
- Features: Floor Covering: Ceramic Tile
- Level: Main
Living room
- Features: Floor Covering: Wood
- Level: Main
- Area: 154
- Dimensions: 14x11
Living room
- Features: Floor Covering: Wood
- Level: Upper
- Area: 224
- Dimensions: 16x14
Media room
- Features: Floor Covering: Carpeting
- Level: Lower
- Area: 224
- Dimensions: 16x14
Office
- Features: Floor Covering: Wood
- Level: Main
- Area: 143
- Dimensions: 13x11
Recreation room
- Features: Floor Covering: Wood
- Level: Lower
- Area: 304
- Dimensions: 19x16
Heating
- Electric, Forced Air, Zoned
Cooling
- Ceiling Fan(s), Central Air, Electric, Zoned
Appliances
- Included: Dishwasher, Microwave, Electric Range, Electric Oven, Stainless Steel Appliance(s), Electric Water Heater
- Laundry: Main Level
Features
- Kitchen Island, Custom Cabinetry, Granite Counters, Walk-In Closet(s), Bar, Kitchen/Dining Room Combo, Separate Dining, Double Vanity, Separate Shower
- Flooring: Hardwood
- Basement: Partially Finished,Walk-Out Access
- Number of fireplaces: 1
- Fireplace features: Recreation Room
Interior area
- Total structure area: 4,864
- Total interior livable area: 4,864 sqft
- Finished area above ground: 3,684
- Finished area below ground: 1,200
Property
Parking
- Total spaces: 3
- Parking features: Attached, Garage, Garage Door Opener
- Attached garage spaces: 3
Features
- Levels: Two
- Patio & porch: Covered, Deck
Lot
- Size: 0.62 Acres
- Dimensions: .62
- Features: Adjoins Wooded Area
Details
- Parcel number: 031.001.02001001.25
- Special conditions: Standard
Construction
Type & style
- Home type: SingleFamily
- Architectural style: Other,Traditional
- Property subtype: Single Family Residence
Materials
- Stone Veneer, Brick Veneer, Vinyl Siding
Condition
- Year built: 2006
Utilities & green energy
- Sewer: Public Sewer
- Water: Public
- Utilities for property: Natural Gas Available, Underground Utilities
Community & neighborhood
Community
- Community features: Golf
Location
- Region: High Ridge
- Subdivision: Lochmoor Resub
Other
Other facts
- Listing terms: Cash,Conventional,FHA,VA Loan
- Ownership: Private
- Road surface type: Concrete
Price history
| Date | Event | Price |
|---|---|---|
| 6/29/2023 | Sold | -- |
Source: | ||
| 6/29/2023 | Pending sale | $550,000$113/sqft |
Source: | ||
| 5/27/2023 | Contingent | $550,000$113/sqft |
Source: | ||
| 5/25/2023 | Listed for sale | $550,000+46.7%$113/sqft |
Source: | ||
| 8/23/2019 | Sold | -- |
Source: | ||
Public tax history
| Year | Property taxes | Tax assessment |
|---|---|---|
| 2025 | $5,948 +8% | $83,500 +9.4% |
| 2024 | $5,509 +0.5% | $76,300 |
| 2023 | $5,480 -0.1% | $76,300 |
Find assessor info on the county website
Neighborhood: 63049
Nearby schools
GreatSchools rating
- 7/10Brennan Woods Elementary SchoolGrades: K-5Distance: 1.5 mi
- 5/10Wood Ridge Middle SchoolGrades: 6-8Distance: 1.5 mi
- 6/10Northwest High SchoolGrades: 9-12Distance: 10.4 mi
Schools provided by the listing agent
- Elementary: Brennan Woods Elem.
- Middle: Wood Ridge Middle School
- High: Northwest High
Source: MARIS. This data may not be complete. We recommend contacting the local school district to confirm school assignments for this home.
Get a cash offer in 3 minutes
Find out how much your home could sell for in as little as 3 minutes with a no-obligation cash offer.
Estimated market value$633,200
Get a cash offer in 3 minutes
Find out how much your home could sell for in as little as 3 minutes with a no-obligation cash offer.
Estimated market value
$633,200


