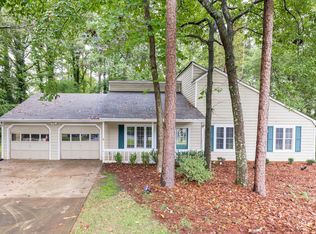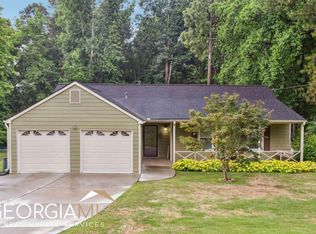3Br/2Ba Ranch in Highly Sought After Schools KEMP, LOST MTN, and HILLGROVE! New Roof Being installed! Open Floor Plan, Vaulted Fireside Family room with Double Sided Fireplace, Hardwood Laminate Floors, Updated Kitchen, Tile Backsplash, Breakfast Nook with Window Bench, Recently Renovated Master Suite with Vaulted Ceilings, Tile Shower, Tile HEATED floors! Double Vanity, Large Private, Corner, Cul-De-Sac, Level Fenced Back Yard with Stone Path, Large Deck and Storage Bld, 100% Financing and Grant Money Available, FHA Loan w/580 Score! Great Location, Close to Shopping and Dining! No HOA!
This property is off market, which means it's not currently listed for sale or rent on Zillow. This may be different from what's available on other websites or public sources.


