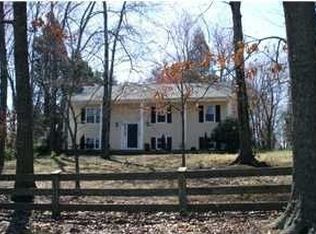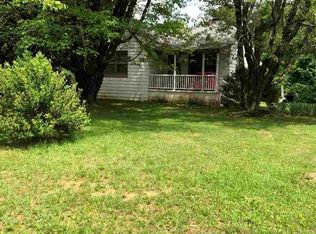Closed
$499,900
1523 Black Cat Rd, Keswick, VA 22947
3beds
2,253sqft
Single Family Residence
Built in 1990
1.64 Acres Lot
$532,700 Zestimate®
$222/sqft
$2,915 Estimated rent
Home value
$532,700
Estimated sales range
Not available
$2,915/mo
Zestimate® history
Loading...
Owner options
Explore your selling options
What's special
Charming all-brick home nestled on nearly 2 acres in the desirable Keswick area. This well-maintained property offers a peaceful setting with a paved driveway and a wrap-around porch, perfect for enjoying the outdoors. Inside, you'll find 3 spacious bedrooms and 2.5 bathrooms, separate living room and dining room and kitchen opens to the family room. The kitchen boasts stainless steel appliances and elegant granite countertops, ideal for cooking and entertaining. The home offers abundant storage, including numerous closets, a basement cellar, and a backyard shed for additional space. The HVAC system was recently replaced in February 2022, ensuring comfort year-round. Don’t miss this exceptional opportunity to own a beautiful home in a prime location!
Zillow last checked: 8 hours ago
Listing updated: February 08, 2025 at 12:45pm
Listed by:
PATTI ROWE 434-531-2214,
LONG & FOSTER - GLENMORE,
TOM PACE 434-953-8865,
LONG & FOSTER - GLENMORE
Bought with:
NIRMAL BHANDARI, 0225265006
LONG & FOSTER - CHARLOTTESVILLE
Source: CAAR,MLS#: 659428 Originating MLS: Charlottesville Area Association of Realtors
Originating MLS: Charlottesville Area Association of Realtors
Facts & features
Interior
Bedrooms & bathrooms
- Bedrooms: 3
- Bathrooms: 3
- Full bathrooms: 2
- 1/2 bathrooms: 1
- Main level bathrooms: 1
Heating
- Central, Heat Pump
Cooling
- Central Air, Heat Pump
Appliances
- Included: Dishwasher, Electric Range, Disposal, Refrigerator, Dryer, Washer
- Laundry: Washer Hookup, Dryer Hookup
Features
- Breakfast Bar, Breakfast Area, Entrance Foyer
- Flooring: Carpet, Hardwood
- Basement: Exterior Entry,Partial,Sump Pump,Unfinished
- Has fireplace: Yes
- Fireplace features: Glass Doors, Masonry, Wood Burning
Interior area
- Total structure area: 2,685
- Total interior livable area: 2,253 sqft
- Finished area above ground: 2,253
- Finished area below ground: 0
Property
Parking
- Total spaces: 2
- Parking features: Asphalt
- Carport spaces: 2
Features
- Levels: Two
- Stories: 2
- Patio & porch: Front Porch, Porch
- Exterior features: Mature Trees/Landscape
Lot
- Size: 1.64 Acres
- Features: Landscaped, Level
Details
- Parcel number: 094A0000A00100
- Zoning description: R-1 Residential
Construction
Type & style
- Home type: SingleFamily
- Architectural style: Colonial
- Property subtype: Single Family Residence
Materials
- Brick, Stick Built
- Foundation: Block
- Roof: Composition,Shingle
Condition
- New construction: No
- Year built: 1990
Utilities & green energy
- Sewer: Septic Tank
- Water: Private, Well
- Utilities for property: Cable Available
Community & neighborhood
Location
- Region: Keswick
- Subdivision: MECHUNK ACRES
Price history
| Date | Event | Price |
|---|---|---|
| 1/31/2025 | Sold | $499,900$222/sqft |
Source: | ||
| 12/18/2024 | Pending sale | $499,900$222/sqft |
Source: | ||
| 12/15/2024 | Listed for sale | $499,900$222/sqft |
Source: | ||
Public tax history
| Year | Property taxes | Tax assessment |
|---|---|---|
| 2025 | $3,853 -3.2% | $431,000 -7.5% |
| 2024 | $3,980 -2.5% | $466,000 -2.5% |
| 2023 | $4,083 +20.2% | $478,100 +20.2% |
Find assessor info on the county website
Neighborhood: 22947
Nearby schools
GreatSchools rating
- 5/10Stone Robinson Elementary SchoolGrades: PK-5Distance: 3.5 mi
- 3/10Jackson P Burley Middle SchoolGrades: 6-8Distance: 8.8 mi
- 6/10Monticello High SchoolGrades: 9-12Distance: 8.5 mi
Schools provided by the listing agent
- Elementary: Stone-Robinson
- Middle: Burley
- High: Monticello
Source: CAAR. This data may not be complete. We recommend contacting the local school district to confirm school assignments for this home.
Get a cash offer in 3 minutes
Find out how much your home could sell for in as little as 3 minutes with a no-obligation cash offer.
Estimated market value$532,700
Get a cash offer in 3 minutes
Find out how much your home could sell for in as little as 3 minutes with a no-obligation cash offer.
Estimated market value
$532,700

