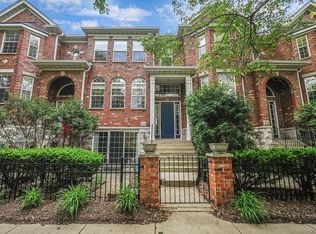Beautiful, East facing, Riverton model, located in highly desired Atwater Subdivision 4 bedroom plus loft on the second level with 2 full baths. Premium lot with amazing views of the wetlands and adjacent walking path. Open concept living with wonderful flow for living and entertaining. Almost 3300square feet above grade this home offers plenty of flex/work space options. Eat in kitchen includes Stainless Steel Appliances, large GRANITE Island, 42"uppers and a walk in pantry. Enjoy the sunroom and tranquil views overlooking the backyard and walking path. First floor offers office space tucked off the kitchen in addition to full office at front of home. Second floor laundry. Primary Bath includes soaker tub, double vanity and separate shower. 3 Car Tandem garage and over 1600sq ft in unfinished basement. Close for commuters with easy access to I-88 and Metra train. Near walking/biking paths. Must have credit score of 650 or higher. Apply with the last 2 months of paystubs and a copy of driver license. Long term least preferred. Room dimensions are approx. NO PETS. Available July 1
House for rent
$4,500/mo
1523 Bayou Path Dr, Naperville, IL 60563
4beds
3,260sqft
Price may not include required fees and charges.
Singlefamily
Available Tue Jul 1 2025
No pets
Central air
In unit laundry
3 Attached garage spaces parking
Forced air
What's special
Office spaceTranquil viewsWalk in pantryLarge granite islandOpen concept livingUnfinished basementSecond floor laundry
- 15 days
- on Zillow |
- -- |
- -- |
Travel times
Start saving for your dream home
Consider a first time home buyer savings account designed to grow your down payment with up to a 6% match & 4.15% APY.
Facts & features
Interior
Bedrooms & bathrooms
- Bedrooms: 4
- Bathrooms: 3
- Full bathrooms: 2
- 1/2 bathrooms: 1
Rooms
- Room types: Dining Room, Office, Sun Room
Heating
- Forced Air
Cooling
- Central Air
Appliances
- Included: Dishwasher, Disposal, Dryer, Microwave, Range, Refrigerator, Washer
- Laundry: In Unit, Upper Level
Features
- Granite Counters, Open Floorplan, Separate Dining Room, Storage, View
- Flooring: Hardwood
- Has basement: Yes
Interior area
- Total interior livable area: 3,260 sqft
Property
Parking
- Total spaces: 3
- Parking features: Attached, Garage, Covered
- Has attached garage: Yes
- Details: Contact manager
Features
- Stories: 2
- Exterior features: Asphalt, Attached, Garage, Garage Door Opener, Garage Owned, Granite Counters, Heating system: Forced Air, In Unit, Loft, Lot Features: Wetlands, No Disability Access, On Site, Open Floorplan, Separate Dining Room, Stainless Steel Appliance(s), Storage, Tandem, Upper Level, Wetlands
- Has view: Yes
- View description: Water View
Details
- Parcel number: 0709114024
Construction
Type & style
- Home type: SingleFamily
- Property subtype: SingleFamily
Condition
- Year built: 2018
Community & HOA
Location
- Region: Naperville
Financial & listing details
- Lease term: 12 Months
Price history
| Date | Event | Price |
|---|---|---|
| 5/30/2025 | Listed for rent | $4,500+4.7%$1/sqft |
Source: MRED as distributed by MLS GRID #12373045 | ||
| 7/10/2022 | Listing removed | -- |
Source: Zillow Rental Manager | ||
| 7/5/2022 | Sold | $4,300$1/sqft |
Source: Agent Provided | ||
| 6/23/2022 | Listed for rent | $4,300+19.4%$1/sqft |
Source: Zillow Rental Manager | ||
| 5/26/2019 | Listing removed | $3,600$1/sqft |
Source: Coldwell Banker Residential Brokerage - Naperville #10276321 | ||
![[object Object]](https://photos.zillowstatic.com/fp/8494f869cddd05ec5592ca9f60390967-p_i.jpg)
