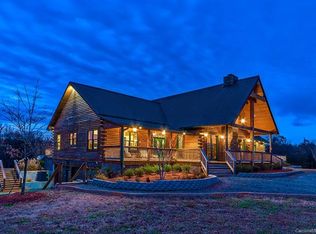PROPERTY HAS IT ALL 27+/-Ac Guest Home + Huge Custom Post & Beam Log Home w/ Drywall interior. ALL LIVING ON MAIN FLOOR Dramatic upgrades such as 8 foot doors, Mahogany Floors, Dramatic Lighting. Kitchen with Large L Shape Island. 42"gas+griddle Cooktop, Dual Ovens, Pot filler, Eat in Kitchen can easily seat 18 or more. Wet Bar, formal Dining, Massive Grt Rm wi 2 Story Fireplace as Focal Point. Library Loft above Overlooking Vaulted Great Room, Wrap around Covered Porches.Office Huge Master -Jetted Tub and LG.Shower. Cement Basement Walls w Sound Proof Media/Family Room. Full Bath adjoins an additional room currently used as Bedroom(can be media room. Massive walk in Cedar CLoset, Laundry rm. Dog Room , Exercise rm & inside Work Shop 3 car garage sideload garage 1572SF 2ND HOME -3/2 GREAT FLOOR PLAN, MFR HOME TOTALLY REMODELED, NEW WALLS VAULTED CEILING, FOUNDATION, WITH 21 STALLS IN BARN WITH OFFICE AND 1/2 BATH MULTIPLE PASTURES HOT WALKER SO MUCH OFFERED AT THIS PRICE!
This property is off market, which means it's not currently listed for sale or rent on Zillow. This may be different from what's available on other websites or public sources.
