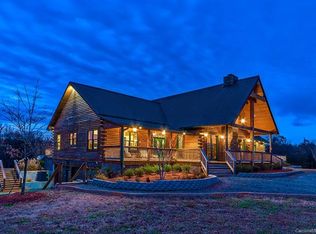THIS HOME TRULY HAS IT ALL. A MUST SEE. Huge Custom Post & Beam Log Home w/ Drywall interior. ALL LIVING ON MAIN FLOOR 10.25ac (MORE ACREAGE AVAIL WITH 2ND HOME AND BARN) Dramatic upgrades such as 8 foot doors, Mahogany Floors, Pendant, Accent & Recessed Lighting. Massive Open Kitchen with Large L Shape Island. 42"gas+griddle Cooktop, Dual Ovens, Pot filler, Eat in Kitchen can easily seat 18 or more. Wet Bar joins Formal Dining and Massive Great Room with 2 Story Fireplace as Focal Point between Two Large Windows with Great Long View. Library Loft above Overlooking Vaulted Great Room, Covered Porches front and Back of Home. Office leads to Back porch. Huge Master -Jetted Tub and Walk in Shower. 2 Laundry Shoots . Cement Basement Walls with Sound Proof Media/Family Room. Full Bath adjoins an additional room currently used as Bedroom(can be media room. Massive walk in Cedar CLoset, Laundry rm. Dog Room , Exercise rm & inside Work Shop 3 car garage sideload garage enters to basement
This property is off market, which means it's not currently listed for sale or rent on Zillow. This may be different from what's available on other websites or public sources.
