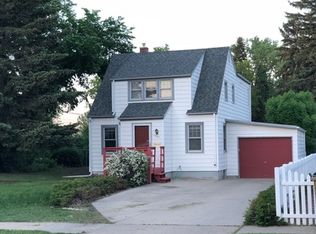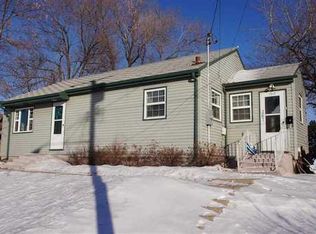If you're looking for a home with curb appeal, a killer yard, and a huge garage, then your search ends here! Once you can stop gushing over the front yard of this home, you walk into a living room with a great bay window that fills the entire room with so much natural light! The kitchen has great cabinet space and plenty of room to entertain. The bonus room located on the side of the home is sure to be a crowd pleaser! Both the bedrooms are located at the back of the house and have a great view of the amazing backyard. The master bedroom features a sliding glass door that leads to a back deck that is just begging to be enjoyed over a morning cup of coffee! The attached single car garage is 308 sq/ft while the detached double garage is 1130 sq/ft. The back half of the oversized double garage features a heated shop that is an absolute dream! The backyard is completely fenced in and seems to go on forever!! Call your agent today to schedule a showing!
This property is off market, which means it's not currently listed for sale or rent on Zillow. This may be different from what's available on other websites or public sources.


