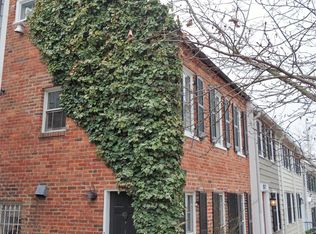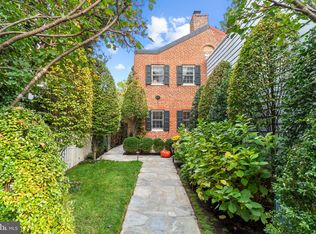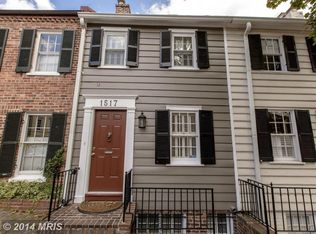Sold for $2,201,109
$2,201,109
1523 34th St NW, Washington, DC 20007
4beds
2,821sqft
Single Family Residence
Built in 1900
6,023 Square Feet Lot
$2,143,000 Zestimate®
$780/sqft
$8,121 Estimated rent
Home value
$2,143,000
$1.99M - $2.31M
$8,121/mo
Zestimate® history
Loading...
Owner options
Explore your selling options
What's special
With its classic pale blue siding and contrasting black accents, 1523 34th Street NW is a hidden gem in the heart of Georgetown’s coveted West Village, the quintessential house originally constructed prior to 1900 sits on a large 0.135 acre lot and features 2,700 square feet of interior space. Traversing the traditional front door, a cozy reception vestibule introduces an efficient and deceptively spacious floor plan. A galley-style kitchen with wooden countertops at the front of the house leads to the formal dining room, amply proportioned to accommodate elegant gatherings. A central foyer bridges the gap between classic and modern wings. At the rear of the main level is the spectacular formal living room, spanning 27 feet in length and featuring two fireplaces. The centerpiece of an addition by legendary postmodern architect Hugh Newell Jacobson, features two sets of glorious bay windows and a floor-to-ceiling wall of glass, introducing lush green views and injecting a modern flair into an otherwise traditional house. Above this space on the upper level is the primary suite, complete with triple closets and an ensuite bath. Three additional spacious bedrooms share a hallway full bath with tub. The lower level comprises a large open family room with convenient access to a full bath and ample storage space. The lower level is also fully accessible from the exterior. Outside, a dignified, gated brick pathway accesses the rear lawn, introduced by a flagstone patio ideal for outdoor entertaining. Beyond the patio is a large, flat, private garden – a true luxury in such a central location. Adjacent to Volta Park and mere steps to the activity on Wisconsin Avenue, 1523 34th Street NW represents a special opportunity for investment in this renowned location. Street Parking and Selling in “As Is” Condition.
Zillow last checked: 8 hours ago
Listing updated: September 30, 2024 at 01:17am
Listed by:
Daniel Heider 202-938-3685,
TTR Sotheby's International Realty,
Co-Listing Agent: Melanie M Hayes 202-549-7373,
TTR Sotheby's International Realty
Bought with:
Madhava DeBow
Compass
Jennifer Knoll, 0225191494
Compass
Source: Bright MLS,MLS#: DCDC2150762
Facts & features
Interior
Bedrooms & bathrooms
- Bedrooms: 4
- Bathrooms: 4
- Full bathrooms: 3
- 1/2 bathrooms: 1
- Main level bathrooms: 1
Basement
- Area: 1000
Heating
- Other, Natural Gas
Cooling
- Window Unit(s), Electric
Appliances
- Included: Gas Water Heater
Features
- Flooring: Hardwood, Carpet
- Basement: Partially Finished
- Number of fireplaces: 2
Interior area
- Total structure area: 3,072
- Total interior livable area: 2,821 sqft
- Finished area above ground: 2,072
- Finished area below ground: 749
Property
Parking
- Parking features: On Street
- Has uncovered spaces: Yes
Accessibility
- Accessibility features: None
Features
- Levels: Three
- Stories: 3
- Pool features: None
- Has view: Yes
- View description: City
Lot
- Size: 6,023 sqft
- Features: Suburban, Urban Land-Manor-Glenelg
Details
- Additional structures: Above Grade, Below Grade
- Parcel number: 1254//0891
- Zoning: RESIDENTIAL
- Special conditions: Standard
Construction
Type & style
- Home type: SingleFamily
- Architectural style: Federal
- Property subtype: Single Family Residence
- Attached to another structure: Yes
Materials
- Brick
- Foundation: Other
Condition
- New construction: No
- Year built: 1900
Utilities & green energy
- Sewer: Public Septic
- Water: Public
Community & neighborhood
Location
- Region: Washington
- Subdivision: Georgetown
Other
Other facts
- Listing agreement: Exclusive Right To Sell
- Ownership: Fee Simple
Price history
| Date | Event | Price |
|---|---|---|
| 9/27/2024 | Sold | $2,201,109+0.1%$780/sqft |
Source: | ||
| 8/31/2024 | Contingent | $2,200,000$780/sqft |
Source: | ||
| 8/22/2024 | Listed for sale | $2,200,000$780/sqft |
Source: | ||
Public tax history
| Year | Property taxes | Tax assessment |
|---|---|---|
| 2025 | $17,034 +7.7% | $2,004,030 +2.8% |
| 2024 | $15,823 +3.3% | $1,948,630 +3.3% |
| 2023 | $15,318 -0.1% | $1,886,130 +0.2% |
Find assessor info on the county website
Neighborhood: Georgetown
Nearby schools
GreatSchools rating
- 10/10Hyde-Addison Elementary SchoolGrades: PK-5Distance: 0.2 mi
- 6/10Hardy Middle SchoolGrades: 6-8Distance: 0.4 mi
- 7/10Jackson-Reed High SchoolGrades: 9-12Distance: 2.9 mi
Schools provided by the listing agent
- District: District Of Columbia Public Schools
Source: Bright MLS. This data may not be complete. We recommend contacting the local school district to confirm school assignments for this home.
Get a cash offer in 3 minutes
Find out how much your home could sell for in as little as 3 minutes with a no-obligation cash offer.
Estimated market value$2,143,000
Get a cash offer in 3 minutes
Find out how much your home could sell for in as little as 3 minutes with a no-obligation cash offer.
Estimated market value
$2,143,000


