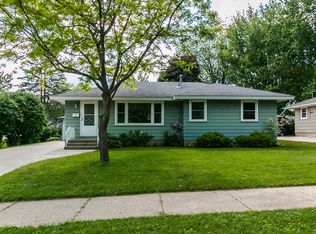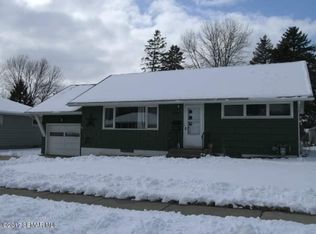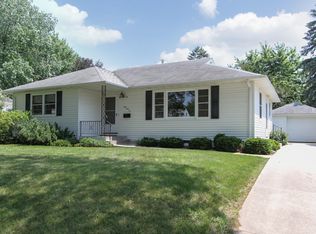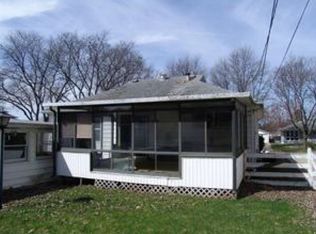Closed
$290,000
1523 10th Ave NE, Rochester, MN 55906
3beds
1,813sqft
Single Family Residence
Built in 1954
6,534 Square Feet Lot
$299,400 Zestimate®
$160/sqft
$2,018 Estimated rent
Home value
$299,400
$272,000 - $329,000
$2,018/mo
Zestimate® history
Loading...
Owner options
Explore your selling options
What's special
***PROPERTY HAS BEEN PRE-INSPECTED*** Within walking distance from local schools, shops, dining, and the beloved Silver Lake Park, this exceptional 3 bed/2 bath ranch residence awaits you. Welcoming you home are the beautifully refinished oak floors and a fresh coat of paint throughout both levels. The updated kitchen and heated floor bathroom with a relaxing whirlpool tub offer you plenty of main floor creature comforts. In the lower level, you'll absolutely appreciate the convenient wet bar and cozy fireplace on those cold winter nights. And with another updated bathroom and room to grow, this basement also allows you the dream of a 4th bedroom to be easily achieved with the recently installed egress window. Another favorite space is sure to be the patio in the spacious and fully fenced-in backyard, a great place for keeping kids and pets safe while everyone enjoys the outdoors during the warmer summer months. This extraordinary home will not last long, so schedule your showing today!
Zillow last checked: 8 hours ago
Listing updated: December 30, 2025 at 10:47pm
Listed by:
Emily Doherty 507-513-3211,
Real Broker, LLC.
Bought with:
LeeAnn Martin
Keller Williams Realty Integrity
Source: NorthstarMLS as distributed by MLS GRID,MLS#: 6632634
Facts & features
Interior
Bedrooms & bathrooms
- Bedrooms: 3
- Bathrooms: 2
- Full bathrooms: 1
- 3/4 bathrooms: 1
Bedroom
- Level: Main
- Area: 120 Square Feet
- Dimensions: 12x10
Bedroom 2
- Level: Main
- Area: 100 Square Feet
- Dimensions: 10x10
Bedroom 3
- Level: Main
- Area: 100 Square Feet
- Dimensions: 10x10
Bathroom
- Level: Main
- Area: 35 Square Feet
- Dimensions: 5x7
Bathroom
- Level: Lower
- Area: 50 Square Feet
- Dimensions: 10x5
Family room
- Level: Lower
- Area: 880 Square Feet
- Dimensions: 40x22
Informal dining room
- Level: Main
- Area: 72 Square Feet
- Dimensions: 9x8
Kitchen
- Level: Main
- Area: 120 Square Feet
- Dimensions: 12x10
Laundry
- Level: Lower
- Area: 143 Square Feet
- Dimensions: 13x11
Living room
- Level: Main
- Area: 182 Square Feet
- Dimensions: 14x13
Heating
- Forced Air, Fireplace(s)
Cooling
- Central Air
Appliances
- Included: Dishwasher, Disposal, Dryer, Gas Water Heater, Microwave, Range, Refrigerator, Stainless Steel Appliance(s), Washer
Features
- Basement: Block,Egress Window(s),Finished,Full,Storage Space
- Number of fireplaces: 1
- Fireplace features: Brick, Family Room, Masonry, Wood Burning
Interior area
- Total structure area: 1,813
- Total interior livable area: 1,813 sqft
- Finished area above ground: 960
- Finished area below ground: 853
Property
Parking
- Total spaces: 1
- Parking features: Concrete, Garage Door Opener
- Garage spaces: 1
- Has uncovered spaces: Yes
- Details: Garage Dimensions (14x20)
Accessibility
- Accessibility features: None
Features
- Levels: One
- Stories: 1
- Patio & porch: Patio
- Fencing: Chain Link,Full
Lot
- Size: 6,534 sqft
- Dimensions: 60 x 109
Details
- Foundation area: 960
- Additional parcels included: 2024
- Parcel number: 742534019126
- Zoning description: Residential-Single Family
Construction
Type & style
- Home type: SingleFamily
- Property subtype: Single Family Residence
Materials
- Block, Frame
- Roof: Age Over 8 Years,Age 8 Years or Less,Asphalt
Condition
- New construction: No
- Year built: 1954
Utilities & green energy
- Electric: Circuit Breakers, Service - 60 Amp
- Gas: Natural Gas
- Sewer: City Sewer/Connected
- Water: City Water/Connected
Community & neighborhood
Location
- Region: Rochester
- Subdivision: Pecks 3rd Add-Torrens
HOA & financial
HOA
- Has HOA: No
Other
Other facts
- Road surface type: Paved
Price history
| Date | Event | Price |
|---|---|---|
| 12/30/2024 | Sold | $290,000-1.7%$160/sqft |
Source: | ||
| 11/23/2024 | Pending sale | $295,000$163/sqft |
Source: | ||
| 11/19/2024 | Listed for sale | $295,000$163/sqft |
Source: | ||
| 11/16/2024 | Listing removed | $295,000$163/sqft |
Source: | ||
| 11/15/2024 | Price change | $295,000-1.7%$163/sqft |
Source: | ||
Public tax history
| Year | Property taxes | Tax assessment |
|---|---|---|
| 2024 | $2,848 | $233,900 +3.4% |
| 2023 | -- | $226,200 +8% |
| 2022 | $2,466 +4.5% | $209,400 +16.8% |
Find assessor info on the county website
Neighborhood: 55906
Nearby schools
GreatSchools rating
- 7/10Jefferson Elementary SchoolGrades: PK-5Distance: 0.2 mi
- 4/10Kellogg Middle SchoolGrades: 6-8Distance: 0.3 mi
- 8/10Century Senior High SchoolGrades: 8-12Distance: 1.5 mi
Schools provided by the listing agent
- Elementary: Jefferson
- Middle: Kellogg
- High: Century
Source: NorthstarMLS as distributed by MLS GRID. This data may not be complete. We recommend contacting the local school district to confirm school assignments for this home.
Get a cash offer in 3 minutes
Find out how much your home could sell for in as little as 3 minutes with a no-obligation cash offer.
Estimated market value$299,400
Get a cash offer in 3 minutes
Find out how much your home could sell for in as little as 3 minutes with a no-obligation cash offer.
Estimated market value
$299,400



