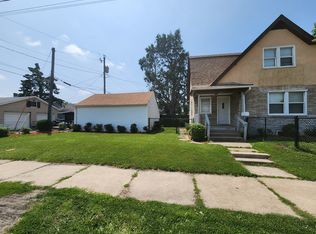This is a 3 bedroom, 1.0 bathroom, single family home. This home is located at 1523 10th Ave, East Moline, IL 61244.
House for rent
$1,300/mo
1523 10th Ave, East Moline, IL 61244
3beds
--sqft
Price may not include required fees and charges.
Single family residence
Available now
Cats, dogs OK
-- A/C
-- Laundry
-- Parking
-- Heating
What's special
- 18 days
- on Zillow |
- -- |
- -- |
Travel times
Looking to buy when your lease ends?
Consider a first-time homebuyer savings account designed to grow your down payment with up to a 6% match & 4.15% APY.
Facts & features
Interior
Bedrooms & bathrooms
- Bedrooms: 3
- Bathrooms: 1
- Full bathrooms: 1
Appliances
- Included: Refrigerator, Stove
Property
Parking
- Details: Contact manager
Details
- Parcel number: 0930302006
Construction
Type & style
- Home type: SingleFamily
- Property subtype: Single Family Residence
Community & HOA
Location
- Region: East Moline
Financial & listing details
- Lease term: Contact For Details
Price history
| Date | Event | Price |
|---|---|---|
| 6/20/2025 | Listed for rent | $1,300 |
Source: Zillow Rentals | ||
| 6/13/2025 | Sold | $56,000-6.5% |
Source: | ||
| 5/27/2025 | Pending sale | $59,900 |
Source: | ||
| 5/21/2025 | Listed for sale | $59,900 |
Source: | ||
| 5/19/2025 | Pending sale | $59,900 |
Source: | ||
![[object Object]](https://photos.zillowstatic.com/fp/e64e6fa0a9a03cc9209f702c3167ab18-p_i.jpg)
