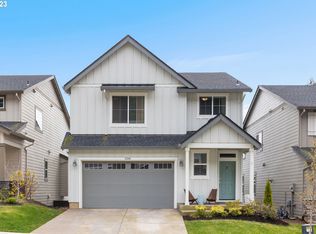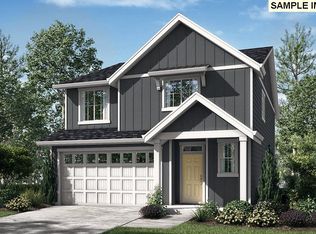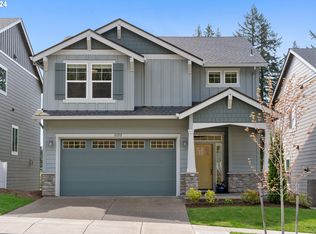Ready to move-in. Bright & open floor plan. The spacious kitchen, granite countertops, tile backsplash and a large Island with an eating bar. The main level offers a convenient office open to the kitchen and livingrooms, providing a vesatile flex space. Covered deck, open views and fully fenced backyard. Central A/C, a 95% efficiency furnace, and a tankless water heater. Washer and dryer included in spacious laundry room. 2-car garage. Six months ago, remodeled an additional flexible space on the lower level that can be used as an office. Staging items in photos are not included in the rent. Two beautiful waking trails accessible to the neighbors. Several ways to freeway 205 are close by. The refrigerator will be purchased new for the tenant. Tenants responsible for all the utilities, Front Lawn care,owner pays for HOA. No Smoking allowed in dwelling. Renter Insurance Required. Minimum 1 year lease.
This property is off market, which means it's not currently listed for sale or rent on Zillow. This may be different from what's available on other websites or public sources.


